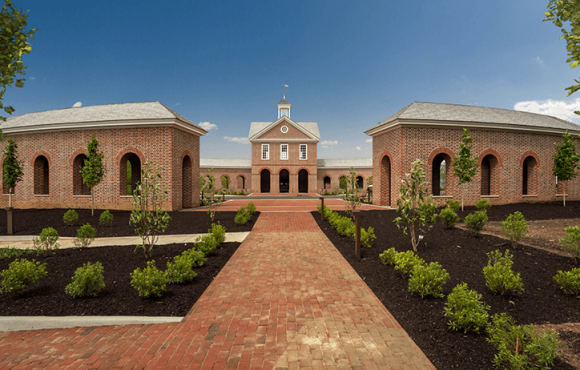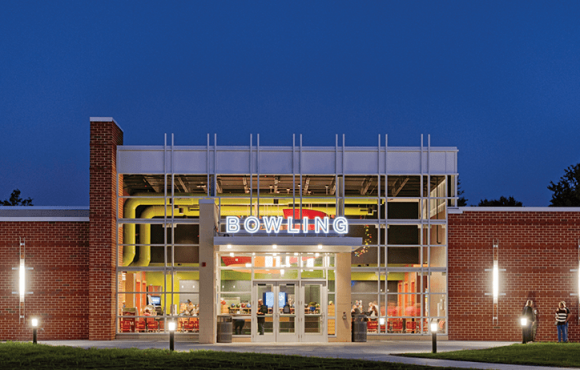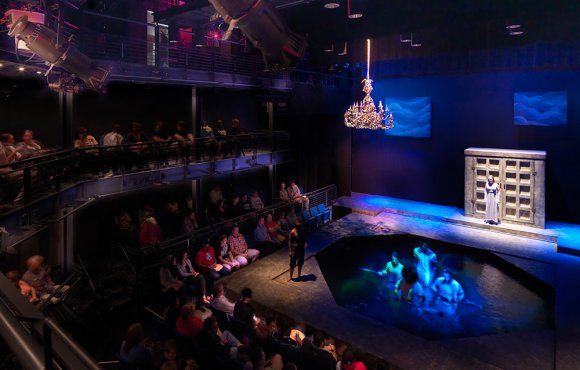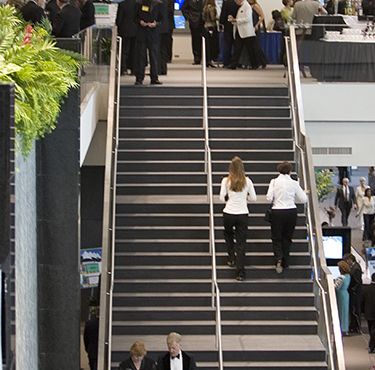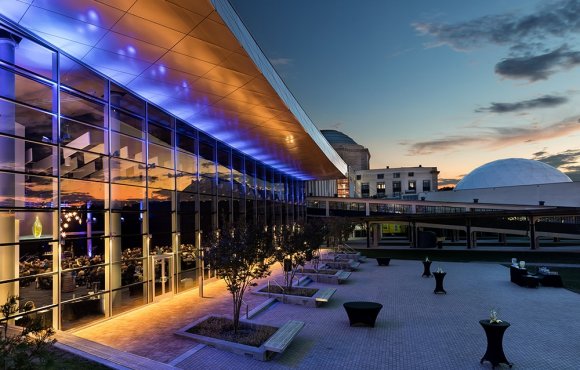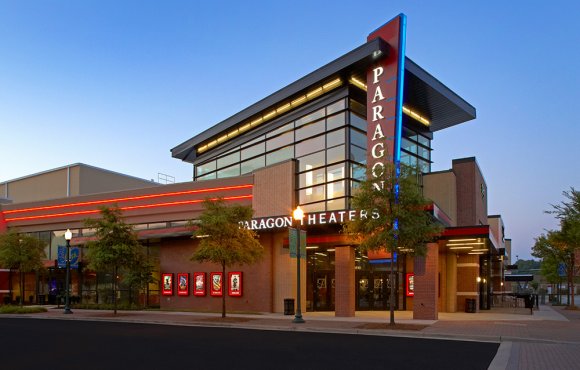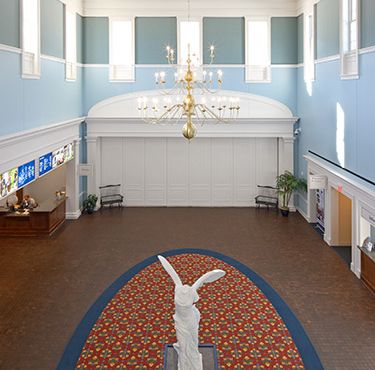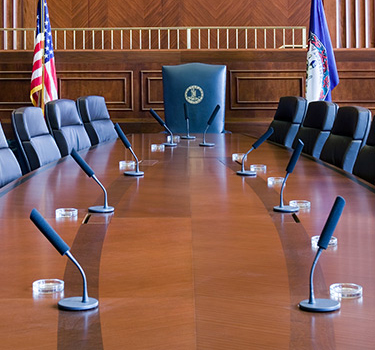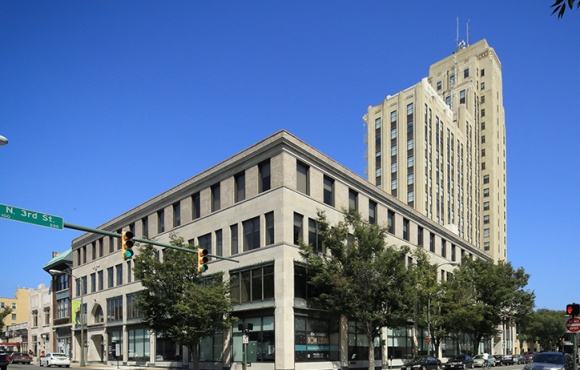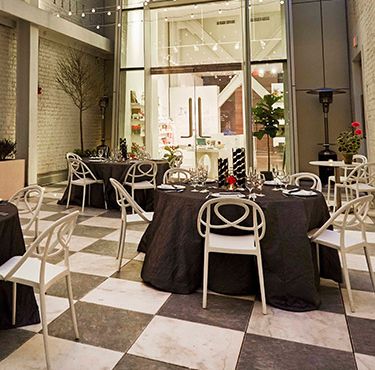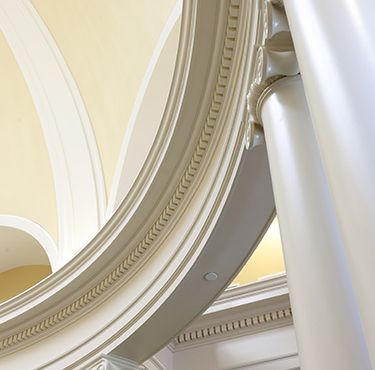Location
Williamsburg, Virginia
Owner
Colonial Williamsburg Foundation
Architect
Samuel Anderson Architects
Size
20,000 square feet renovation
60,000 square feet new construction
W. M. Jordan Company provided construction services to create a new museum entry and new gallery space for the DeWitt Wallace Decorative Arts Museum and the Abby Aldrich Rockefeller Folk Art Museum. The scope of work included 20,000 gsf of renovation, 60,000 gsf of new construction, and extensive site work. The renovations and expansion created additional gallery spaces, improved assembly areas and meeting spaces, a new dining facility, a new catering and dining kitchen, a new retail shop, additional storage for exhibit, and new workshops for museum exhibit personnel.
The new renovated entrance features large entry arcades with a cupola. The central lobby, called Penny Court, features a two-story atrium with new wood floors, wall treatments, lighting, and new entry points from one building to the next. Other renovations include demolition of the existing kitchen to become a new gallery space and bathroom. The existing auditorium was refinished with new flooring, lighting and acoustic wall panels.
A new mechanical plant with extensive mechanical upgrades including new air handlers, chiller, boilers, and generator conditions both the existing museum spaces and the expansion, with specialized controls for exhibits. Security was upgraded to include card readers, access control, and a new fire alarm system.
Building Information Modeling (BIM) technology helped ensure the accuracy of work installed. W. M. Jordan’s staff evaluated the design, analyzing the BIM for constructability issues which clarified several design features including routing of fire rated shafts from lower level to upper level, phasing of the foundations and coordination with existing structure and new steel, the preservation of the dining hall ceiling height through MEP redesign, and the redesign and coordination of the kitchen area to meet the new program needs.
All work was performed while the museum was operational with artifacts on display. The project team carefully planned activities with the Museum to ensure the safety and security of staff, visitors and exhibits.


