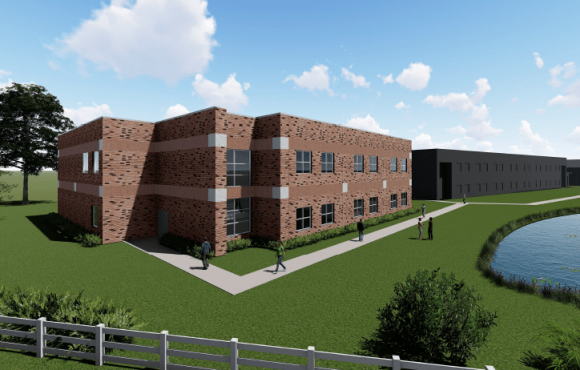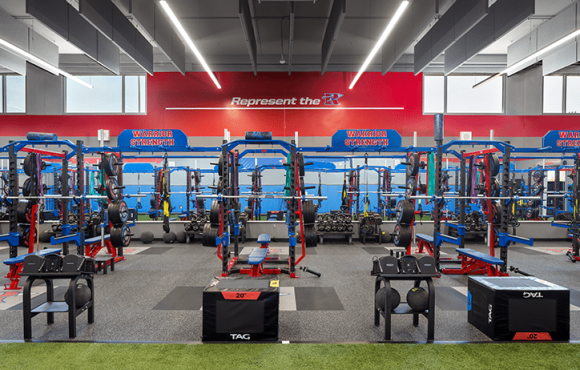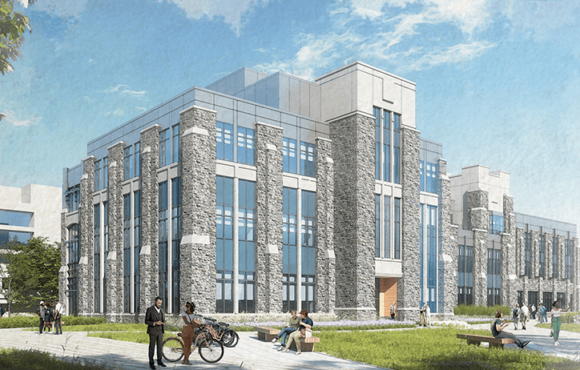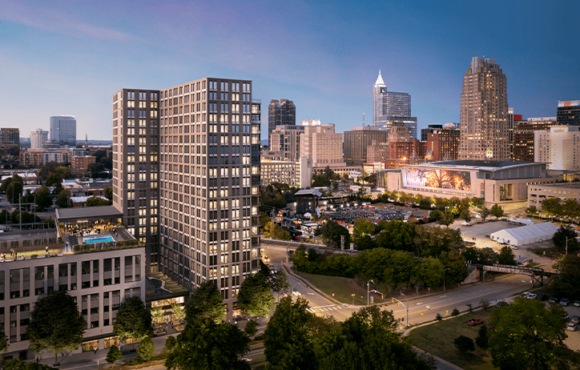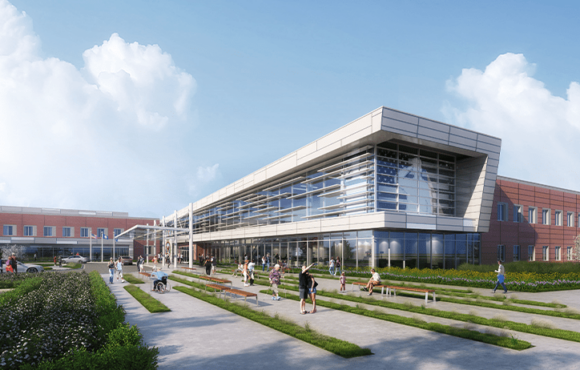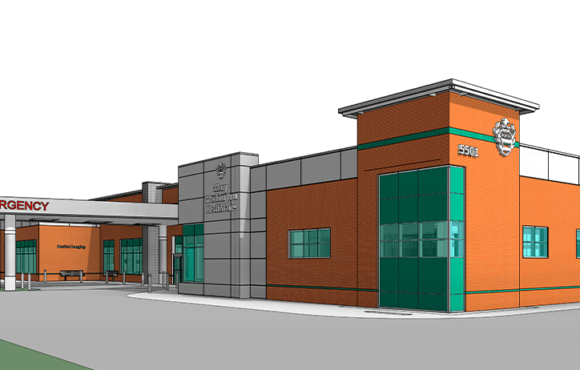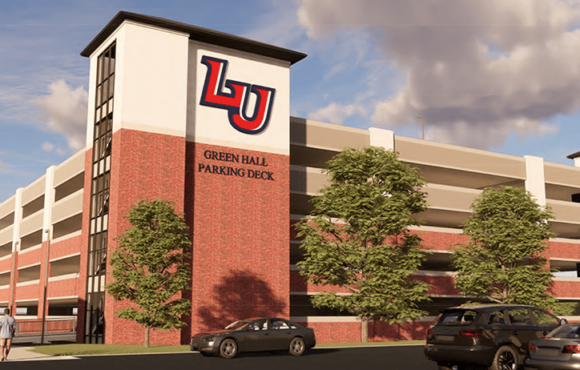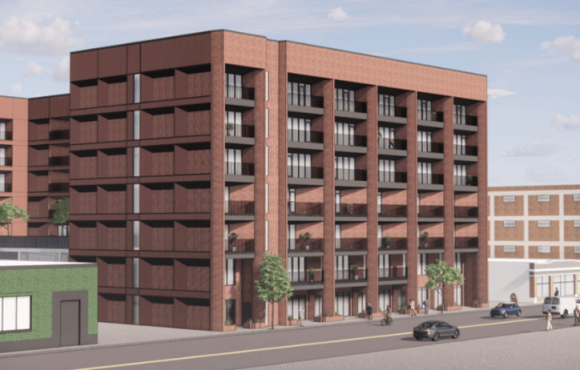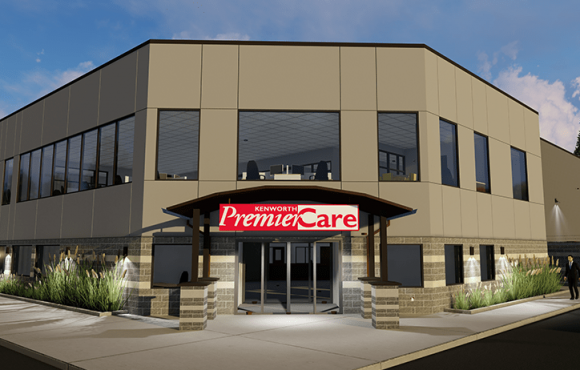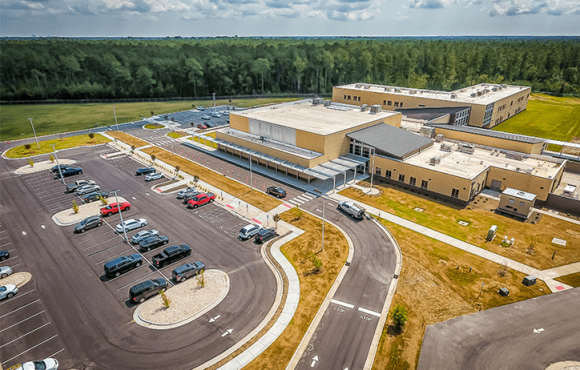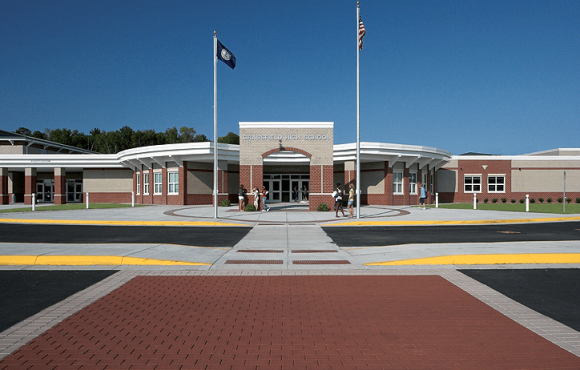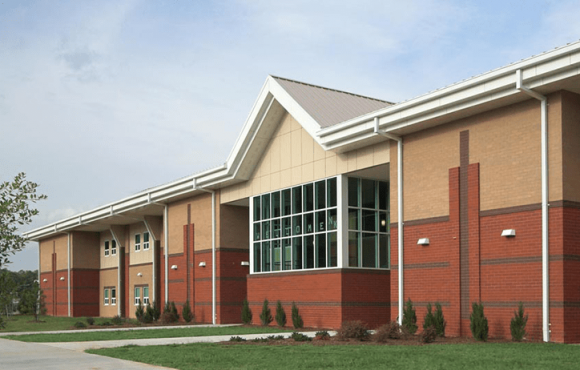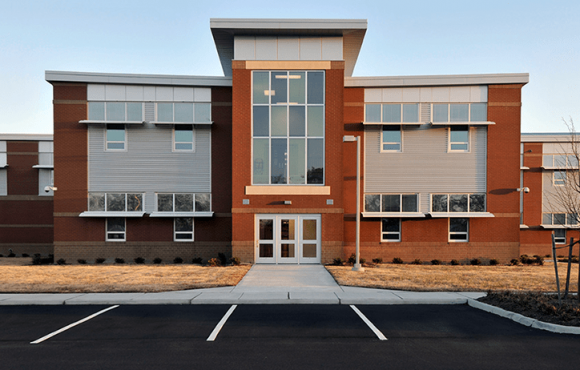Location
Greenville, South Carolina
Owner
Greenville County Schools
Architect
Goodwyn, Mills & Cawood, Inc.
Size
5,000 square-feet each
Design-Build services are currently being provided to The School District of Greenville County for new construction of weight rooms to replace the existing facilities at high schools across Greenville County. This project is to be completed over a three-year phased turn-over methodology period. Each of the facilities will be a 5,000 SF, stand-alone building strategically placed near each high school’s athletic area. The project includes pro-typical design for new weight room additions: site adapt at the addition at each site, modifying existing site plan as required and retro-fitting existing spaces as required.


