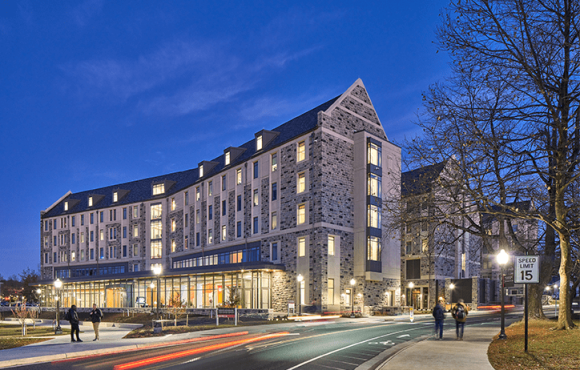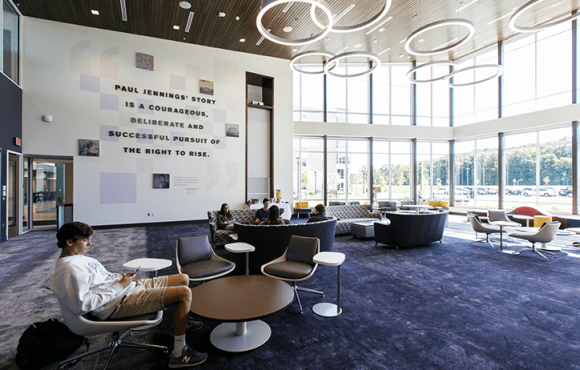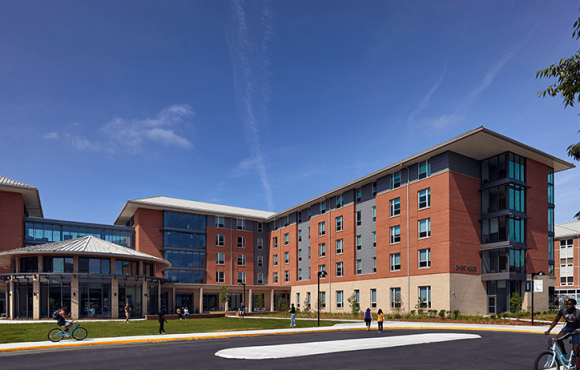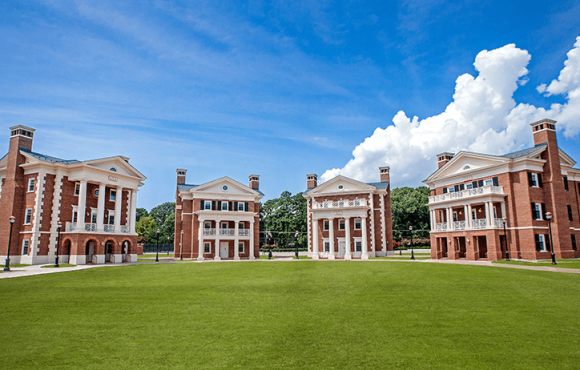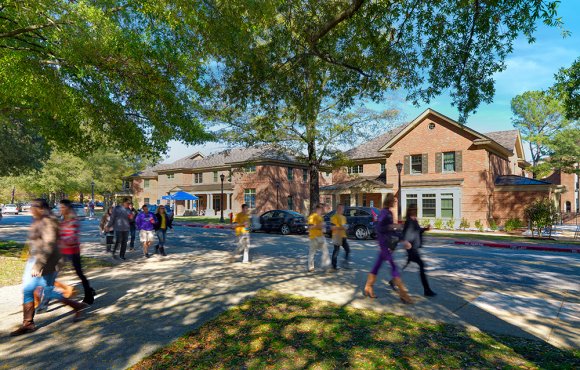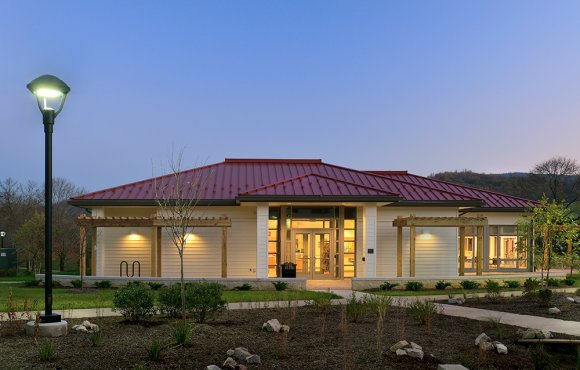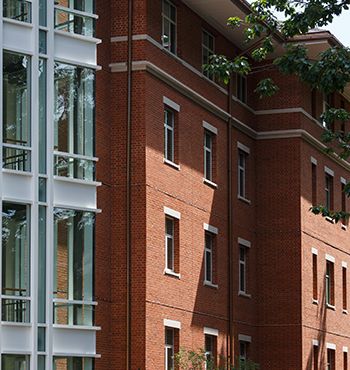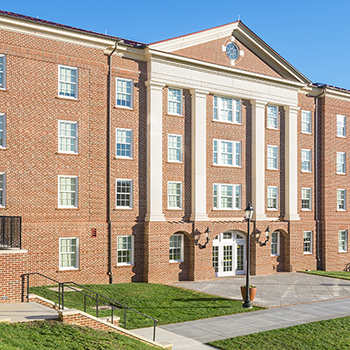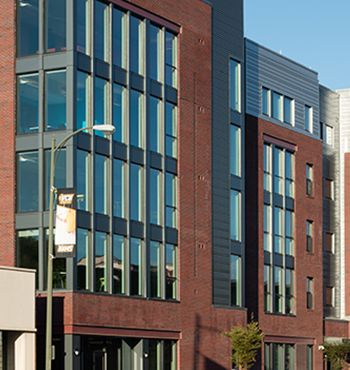Location
Farmville, Virginia
Owner
Longwood University Foundation
Architect
Little Diversified
Size
60,000 square feet
W.M. Jordan Company provided construction management at risk services for twin residence halls on the Longwood University campus. Designed to house 200 sophomores, the four-story buildings offer traditional double-occupancy student rooms and a number of common living spaces. The facility features spacious, comfortable lounges, common kitchens, a staff apartment, office space, front desk, laundry room, storage room and recycling space. Traditional styling with Jeffersonian details such as columns and intricate brickwork, the pair of buildings is designed to work with existing campus buildings to create a new landscaped residential quad. The fourth building closing the quad is yet to be developed. This project was designed and constructed with sustainability in mind and achieved a USGBC LEED® Gold Certification.


