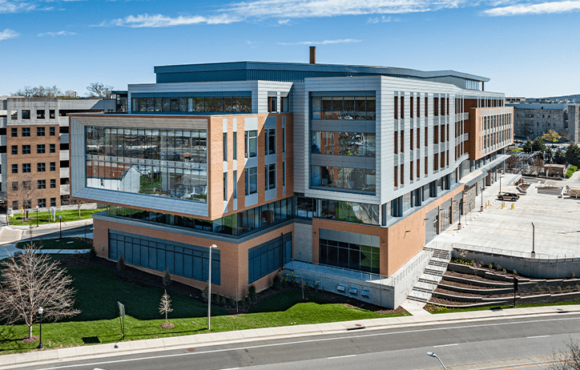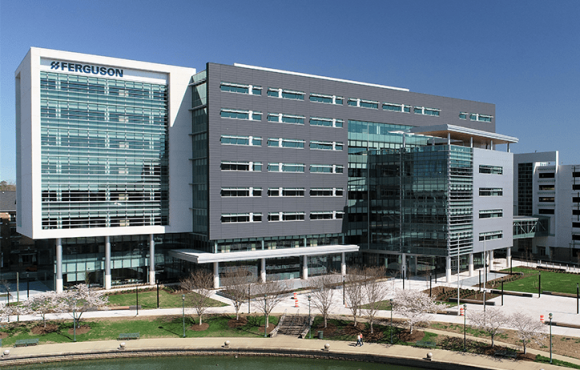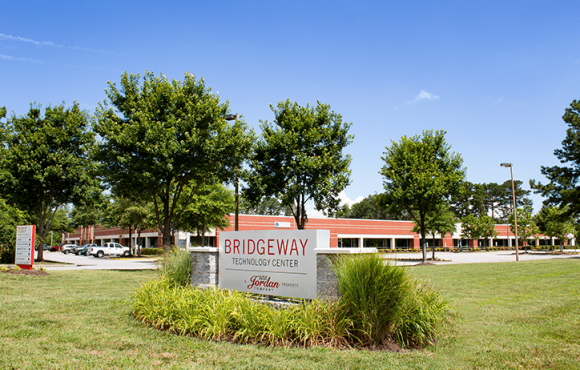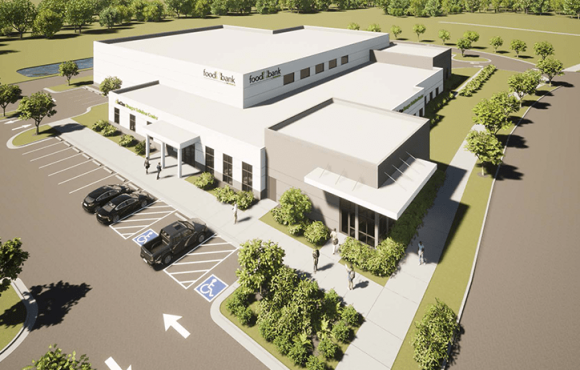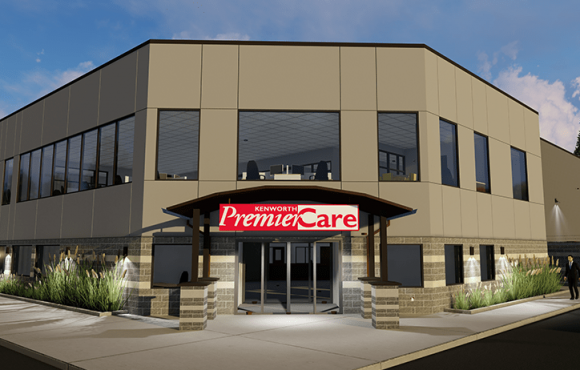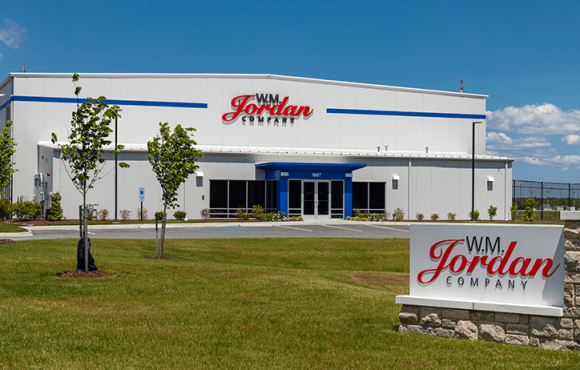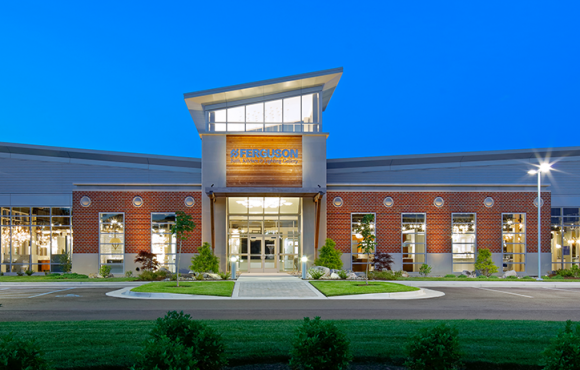Location
New Kent, Virginia
Owner
New Kent County School Board
Architect
RRMM Architects
Size
243,700 square feet
New Kent High School, home to 1,400 students, features four houses, one for about 350 students from each grade level. The design gives students the sense of a smaller, more intimate school community within the total student body. Students stay within their house for a majority of the school day and become very familiar with the faculty.
Organized similar to a pedestrian mall, public spaces are organized logically by their primary functions, which a means of pedestrian control. The main corridor connects central administration, the guidance suite, the 1500-seat gymnasium, 750-seat cafeteria, 700-seat auditorium and state-of -the-art media center.
The building includes sustainable features such as a geothermal well system for heat and hot water, light-colored roof materials that reflect heat, and occupancy sensors that keep lights turned off when rooms are not in use. The food court, media center and main corridor include light monitors on the roof for daylighting, which research shows has a positive impact on student learning. The 129-acre side site contained an existing stadium for football and soccer with a walking track for physical education use. W. M. Jordan Company added new competition baseball and softball fields and a two-story building for concessions, announcers, and bathroom facilities, and several practice fields to support student and community functions. A total of 510 parking spaces were provided.


