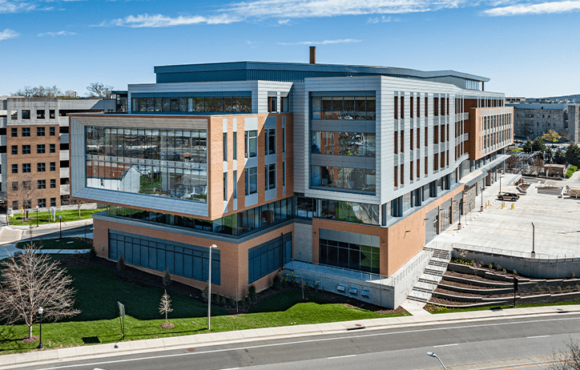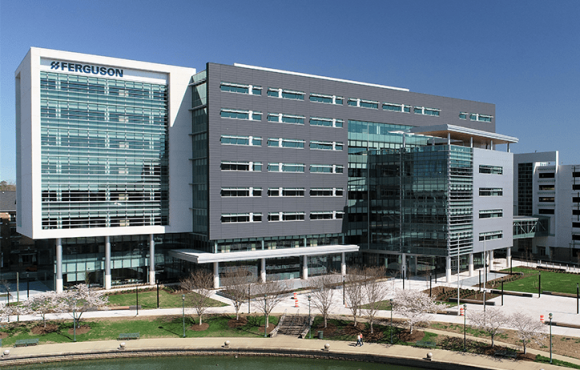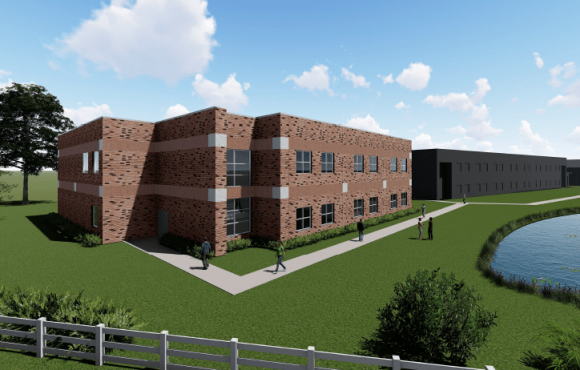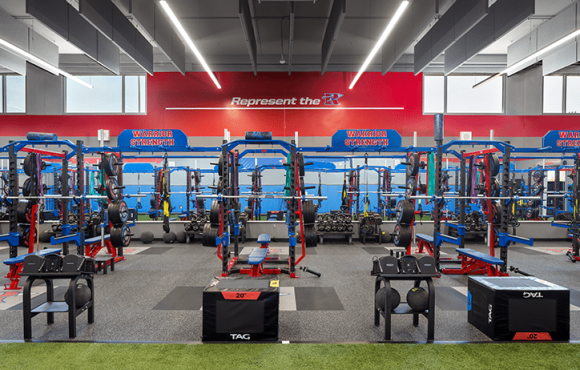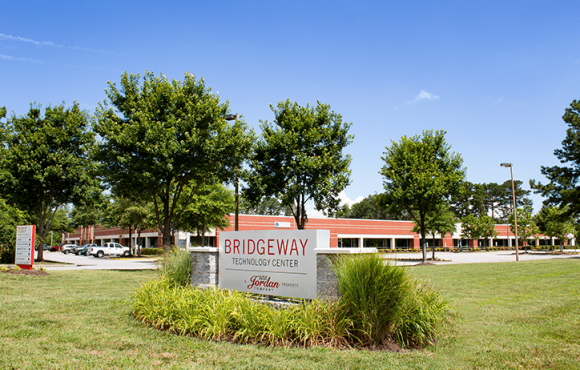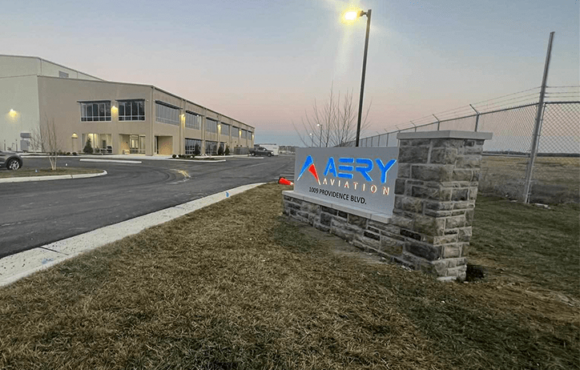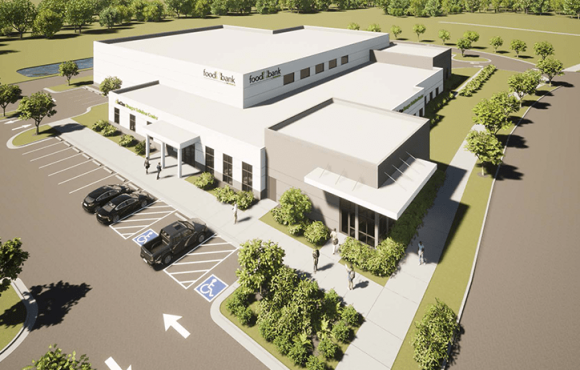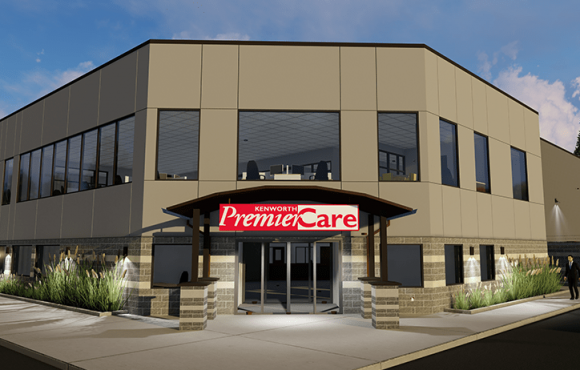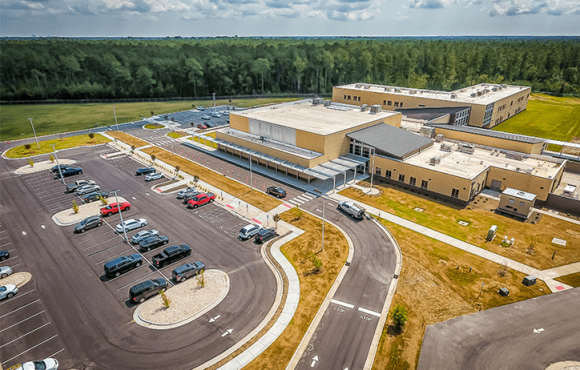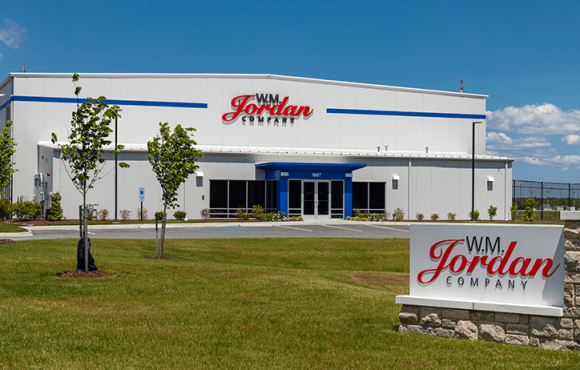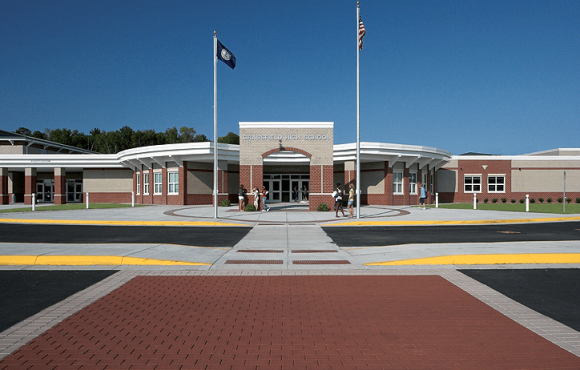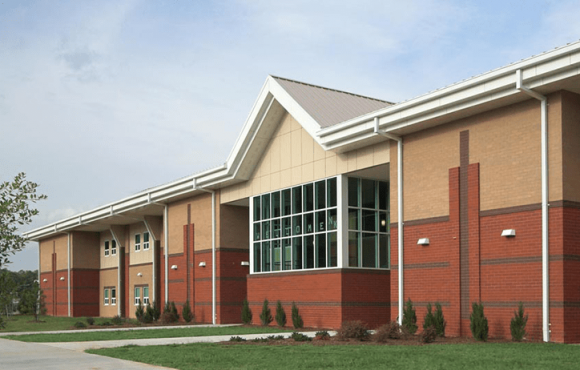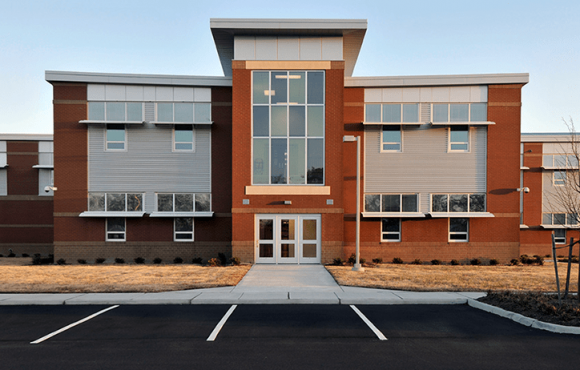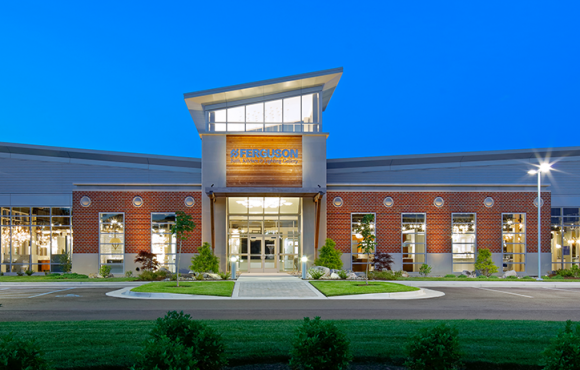Location
Winnabow, NC
Owner
Brunswick County Schools
Architect
KSQ Design
Size
91,278 square feet
Brunswick County Schools’ (BCS) growing student population brought to light the potential of overcrowding aftereffects within the school system at the elementary and middle school levels. This realization resulted in the new construction of the approximately 91,000 square foot Town Creek Middle School.
The new Middle School’s main structure houses offices and administrative areas, the cafeteria and kitchen, music and art room spaces, a media center, and is connected to the two-story, 42-classroom wing. Both structures are constructed of structural steel. Complimenting the facility’s exterior utility brick and architectural CMU, the design incorporates a sloped metal roof at the main entrance to the school, the dining area, and at the media center.
Interior features include casework, ceramic tile, wood flooring, carpet tile, science labs with science casework, an elevator to access the two-story classroom wing, and a wheel chair lift in the stage area. The new school is complete with three parking lots, bus and parent drop-off loops, new electrical and water, and sanitary services that were brought onto the site.
The scope of work encompassed in the development of this 23-acre project site was extensive. The nature of the site was unique in that it previously was utilized as a logging tract that held water during the wet season, included 19.4-acres of undisturbed land, and is in a seismic zone area.
Additionally, to mitigate the possible liquefaction of soils, a concern elicited from the seismic zone area locale, 2,564 earthquake drains were installed 28’ deep beneath the building footprint. The site and the building pad also had to be brought up to grade a considerable amount thus contours were recreated to ensure proper and adequate drainage.


