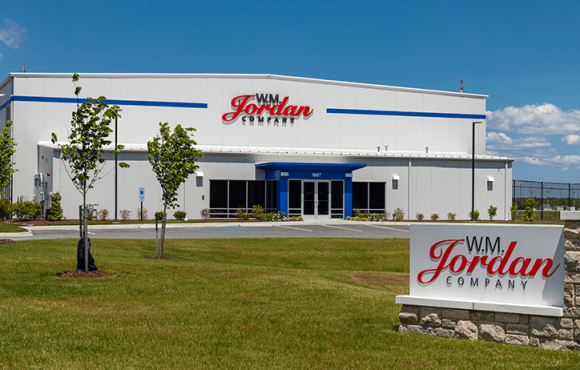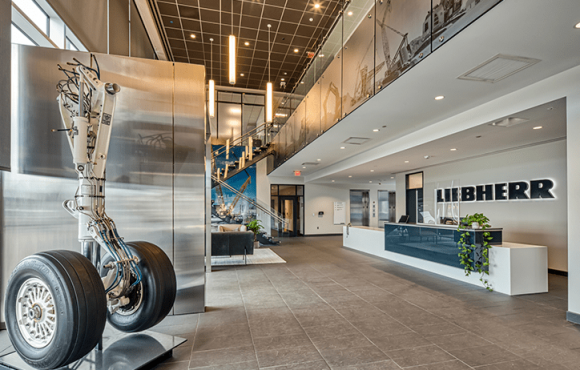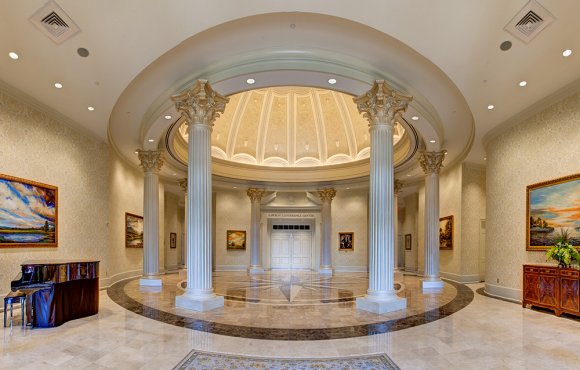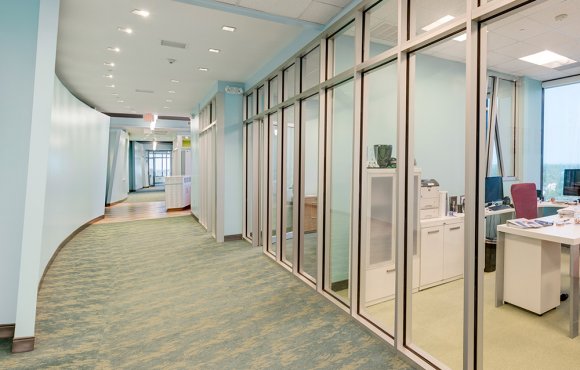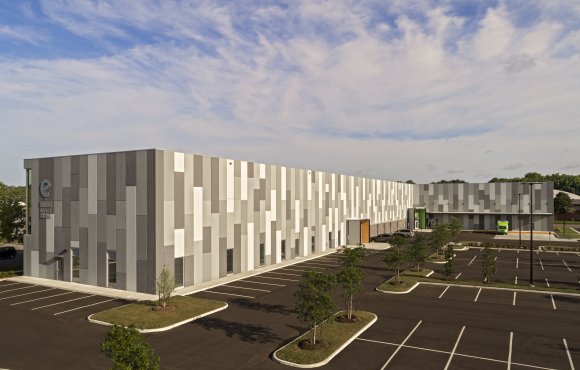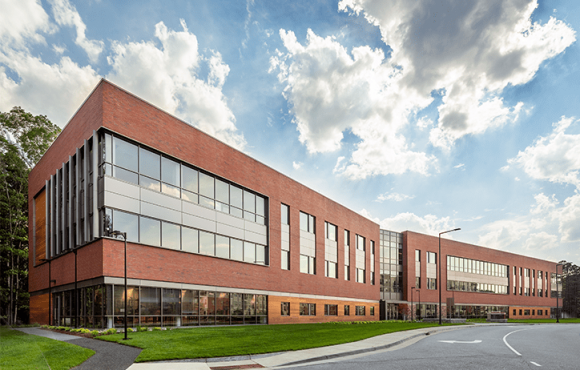Location
Suffolk, Virginia
Owner
TowneBank
Architect
HBA Architecture and Interior Design
Size
65,039 square feet
W.M. Jordan provided construction management services for a 27-acre expansion to TowneBank’s Suffolk campus. This project adds an office building, training center, and carriage house totaling 65,000 square feet, featuring amenities such as a commercial kitchen and a dance floor for special events.
W.M. Jordan previously built a 14,595 square foot branch building on this campus. This branch has a two-story central atrium, extensive interior millwork and finishes, and administrative offices featuring conference space with multimedia capabilities atop the three-lane, five-teller drive-through.


