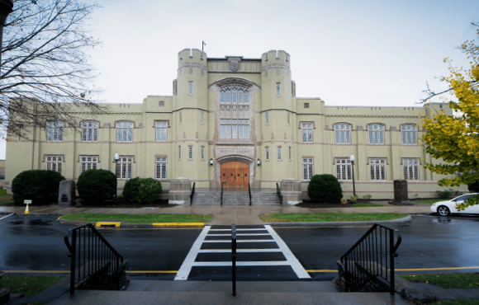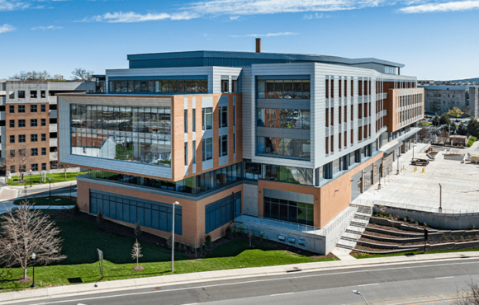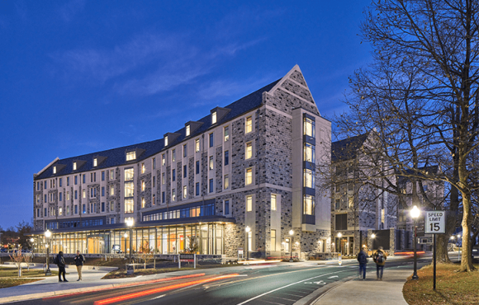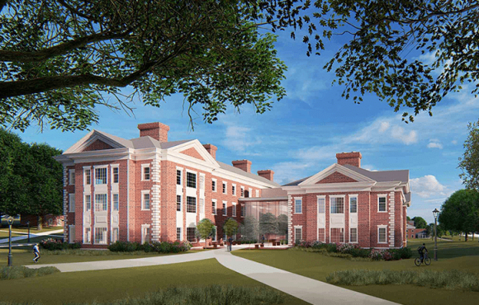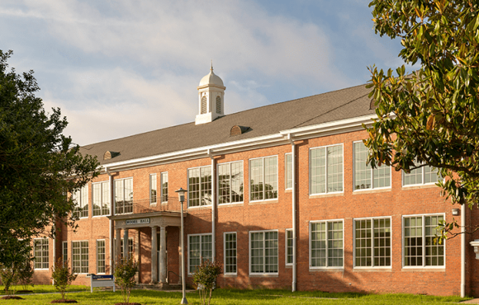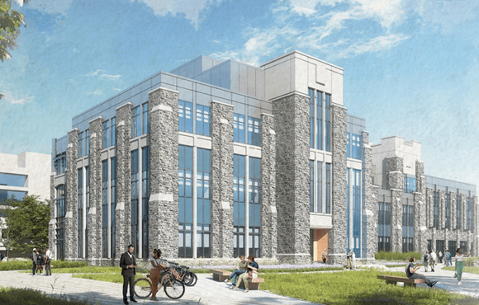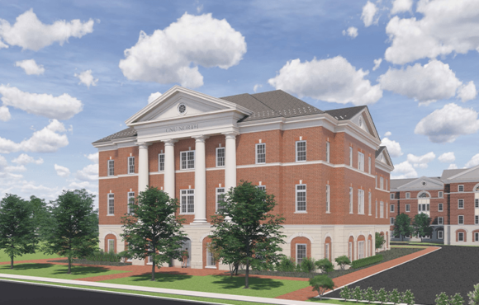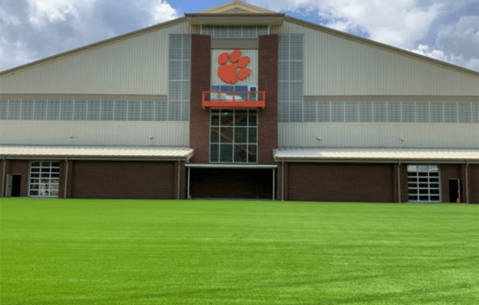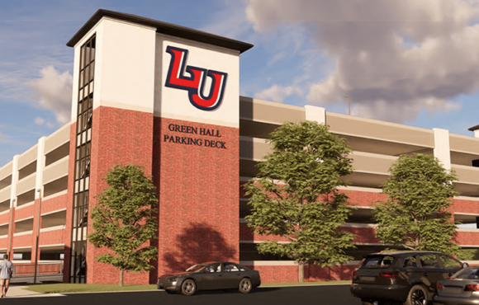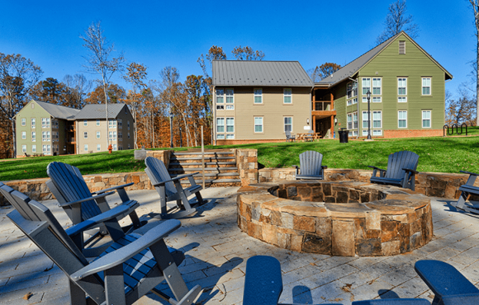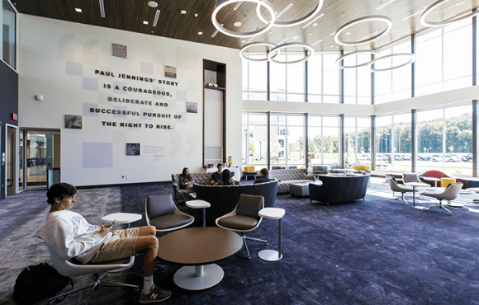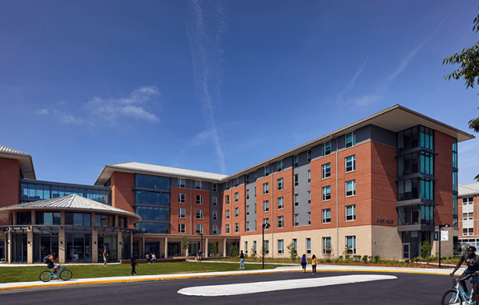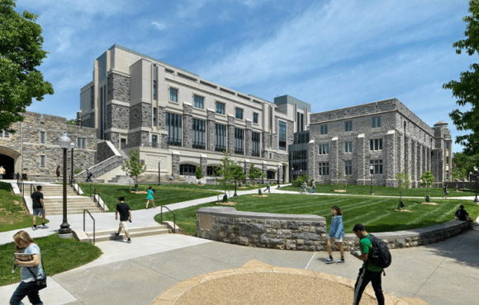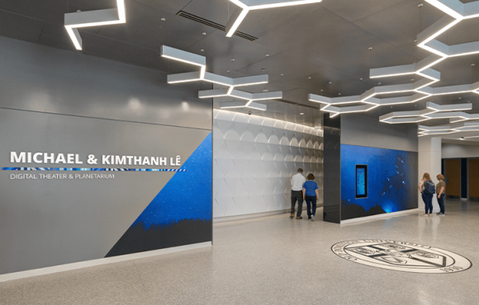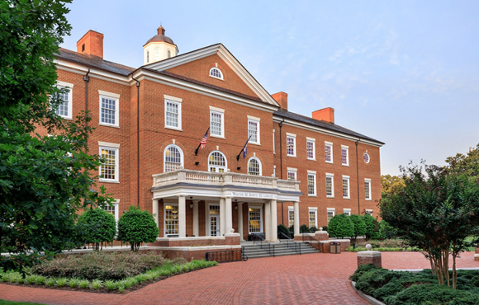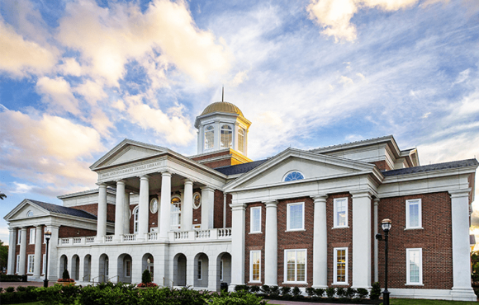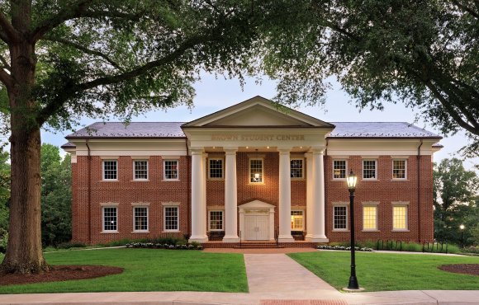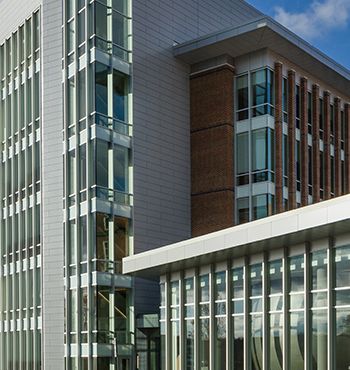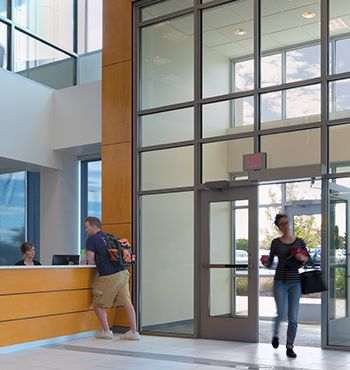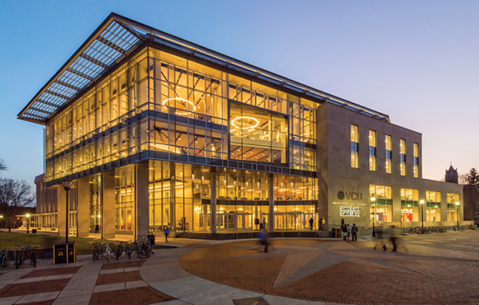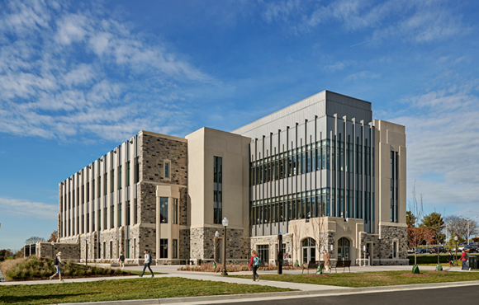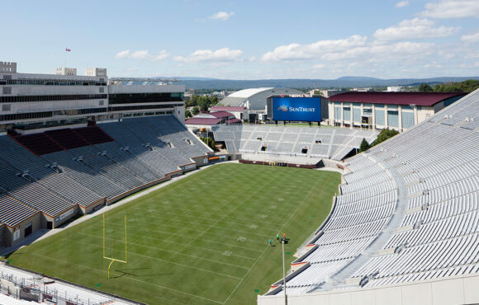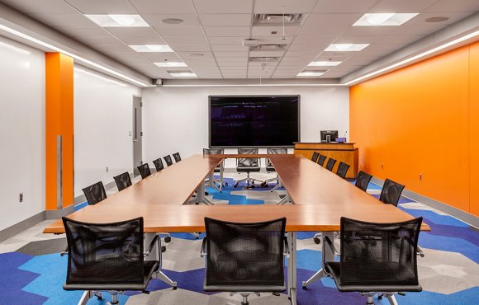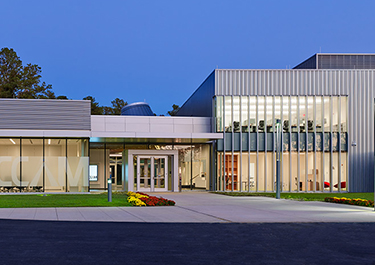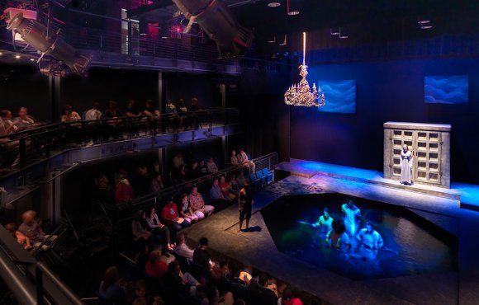Location
Blacksburg, Virginia
Owner
Virginia Polytechnic Institute and State University
Architect
Cooper Carry
Size
101,000 square feet
W. M. Jordan Company is providing Construction Management at Risk services for Virginia Tech’s Hitt Hall and New Dining Facility. The 101,000 square foot building will span three floors and include a 33,000 square foot expansion to the Myers-Lawson School of Construction; a 50,000 square foot dining expansion with 600-seat full service dining facility featuring eight distinct concept venues including an urban market, bakery, diners, a Chick-Fil-A, and a second level terrace for outdoor dining; and, 18,000 square feet of additional flexible general assignment classrooms with cutting-edge technology and innovations.
The dining expansion has numerous support spaces for management and administration of this facility including a chef’s office, staff locker/break rooms, two bay loading dock for trucks, and other requisite back-of-house spaces.


