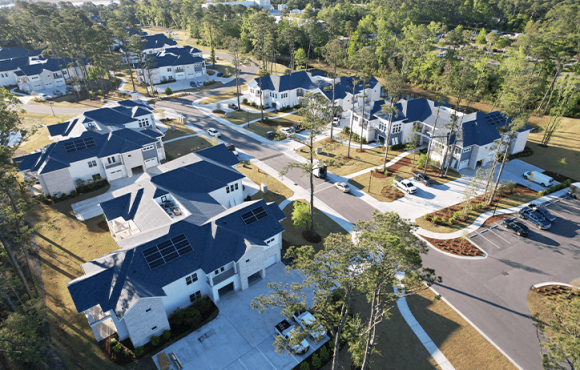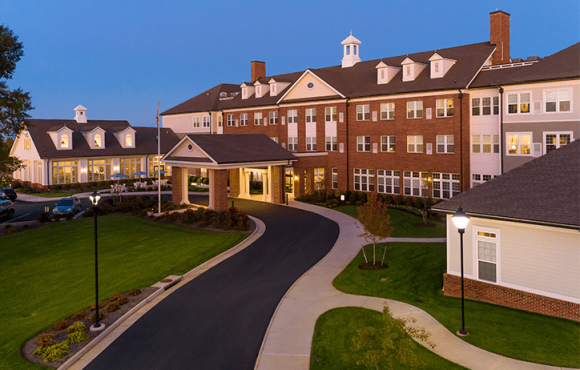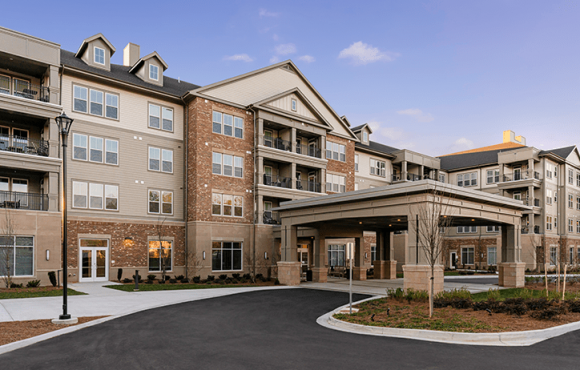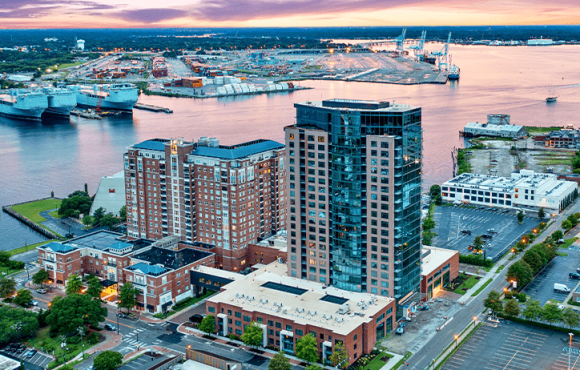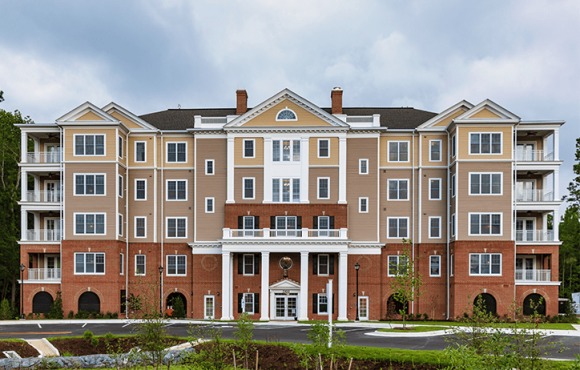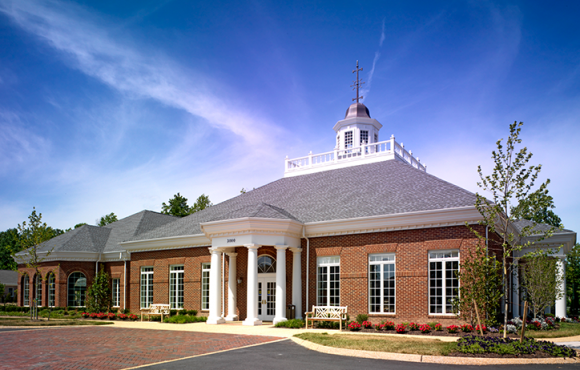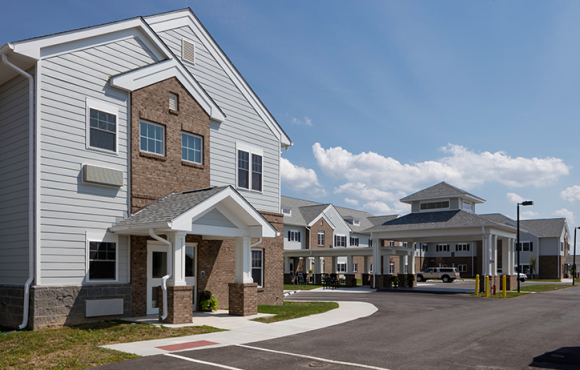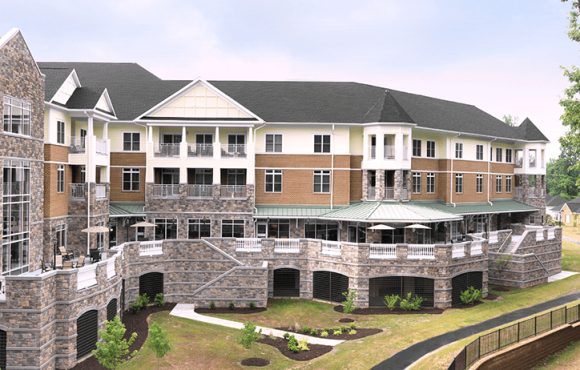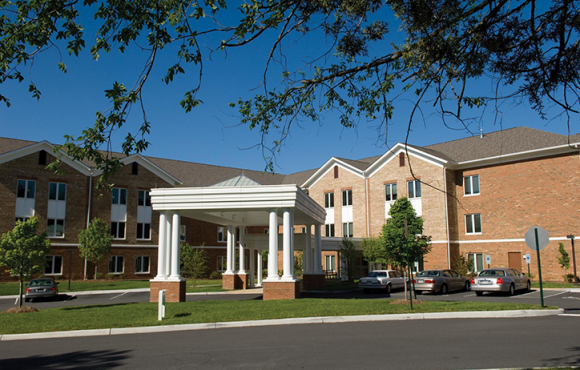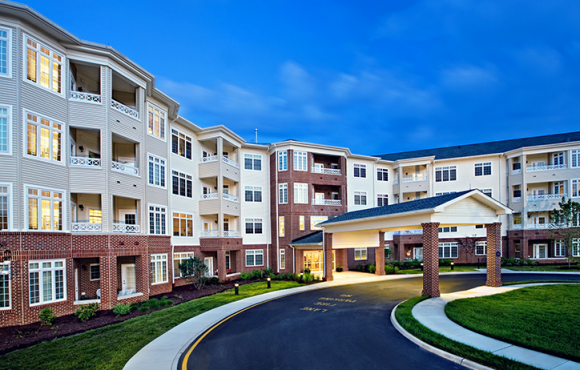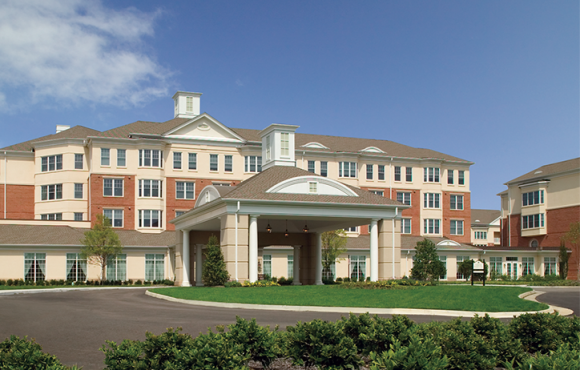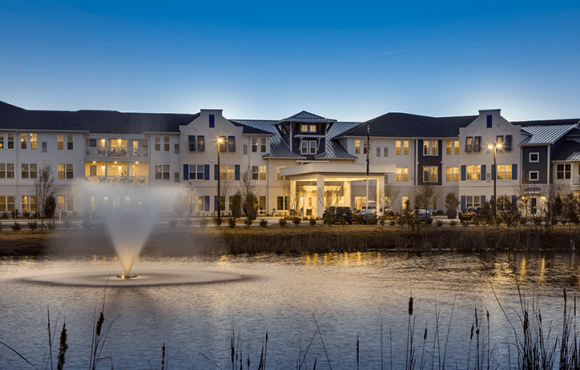Location
Richmond, Virginia
Owner
Westminster Canterbury of Richmond
Architect
THW Design
Size
727,589 square feet + single family cottages
Westminster Canterbury is a Continuing Care Retirement Community where seniors can select the best accommodations to suit their present lifestyle, with plenty of choices available as their needs change over time. Built in four phases, the “Next Chapter” expansion centers around the Center for Creative Living, a two-story building featuring a kitchen, dining room and lounge, meeting rooms, woodworking shop, areas for the creative arts, and a 320-seat Performing Arts Theater. The expansion added 188 Independent Living apartments, 22 Independent Living cottages, 67 Assisted Living apartments, and a Memory Support Center housing 72 residents.


