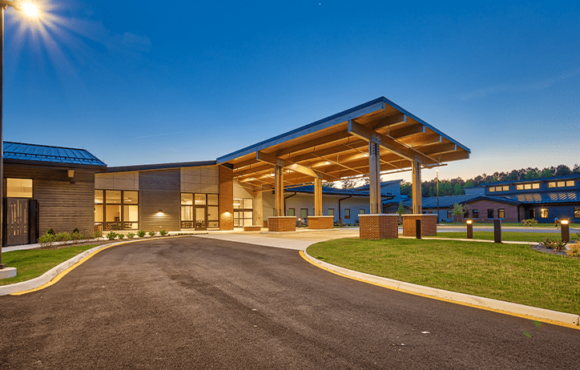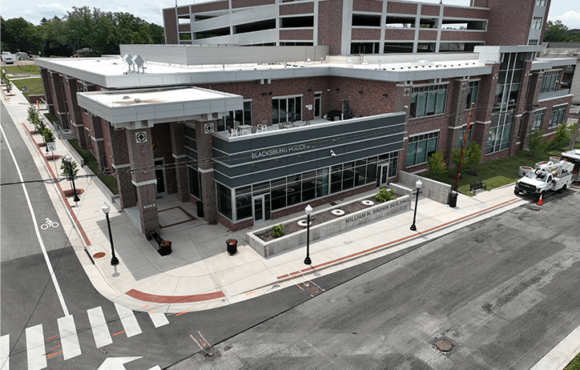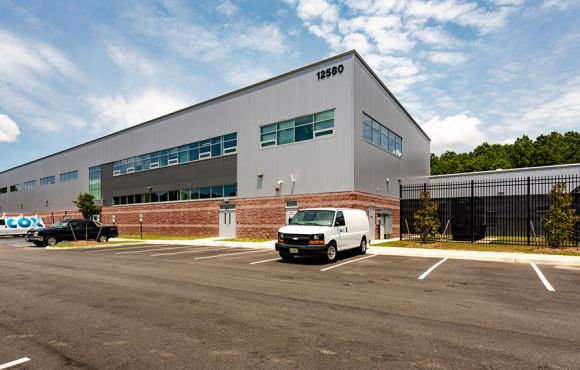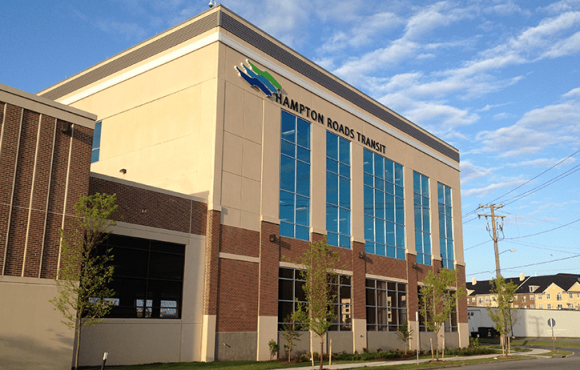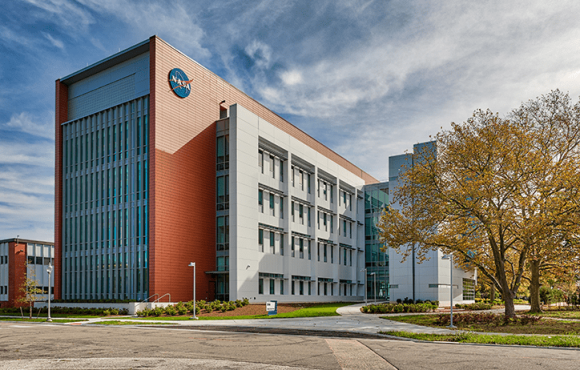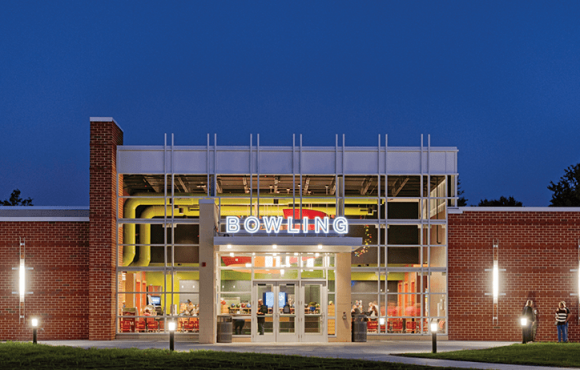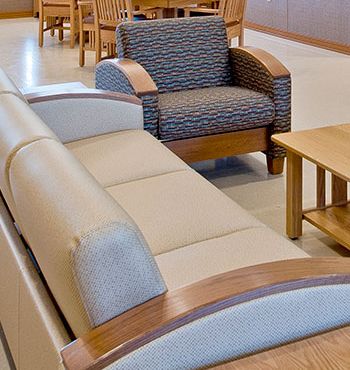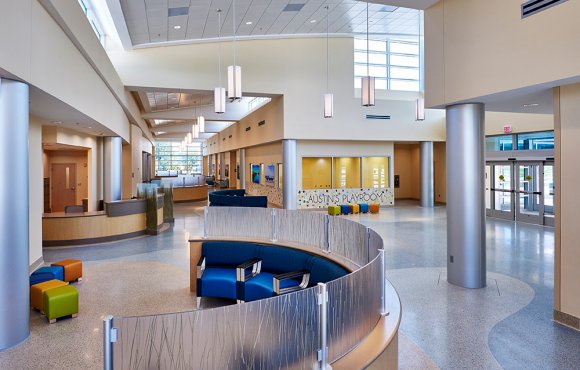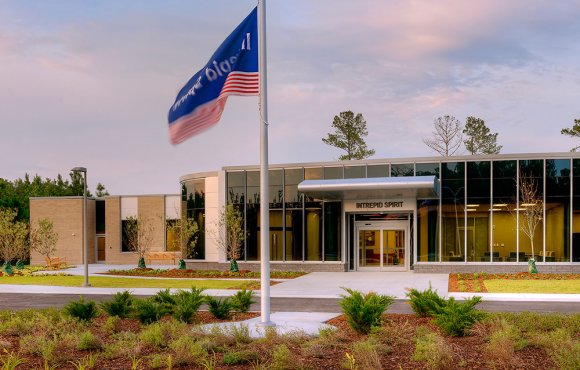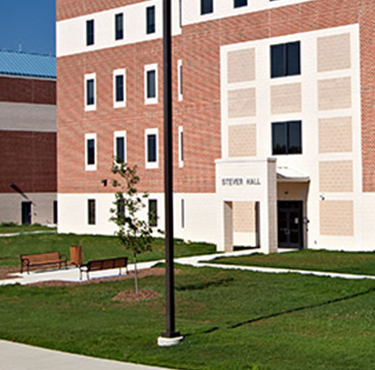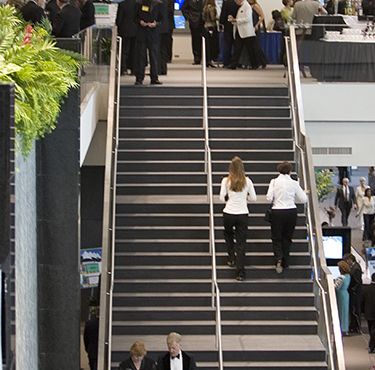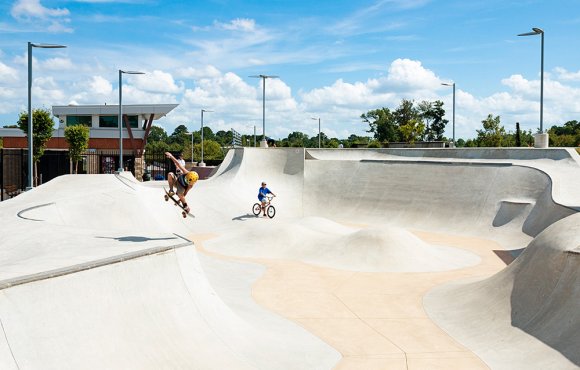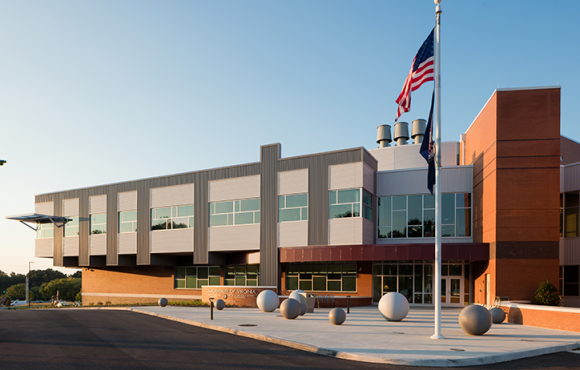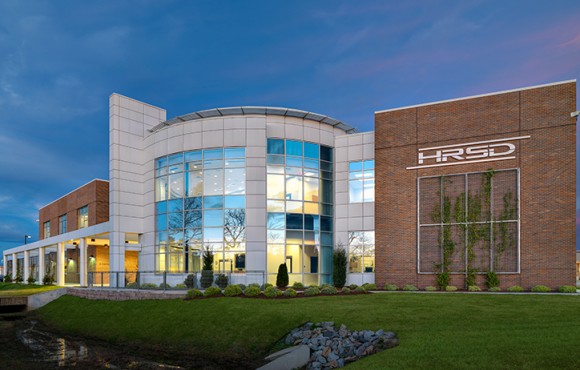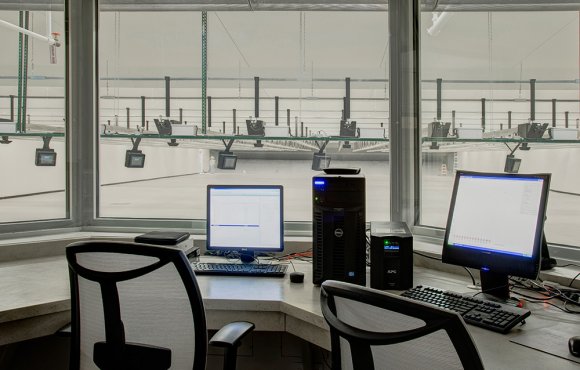Location
Fort AP Hill, Virginia
Owner
US Army Corps of Engineers, Norfolk District
Architect
Mason & Hanger, A Day & Zimmerman Company
Size
Multiple structures on 300 acres
This 23-structure training facility designed for anti-terrorism exercises is located on 300 acres at Fort AP Hill. The site contains the administrative building, classrooms, and housing facilities constructed in a campus environment with walking paths and landscaping. The 13-structure urban Battle Lab is outfitted with a five-story embassy, bank, school, underground subway with real subway cars, and other structures that can be transformed into a variety of scenario driven facilities. The 9-structure training and support center contains barracks, classrooms, and a variety of practice firing ranges. This state-of-the-art facility provides a location for the Asymmetric Warfare Group to replicate complex operational environments and develop solutions that include exploring adaptive tactics, techniques, and procedures.
This project was given a Best Government/Public Buildings Project Award in 2014 from Engineering News Record (ENR) Mid-Atlantic Region.


