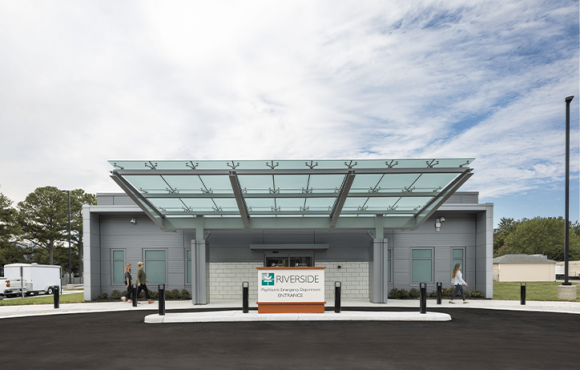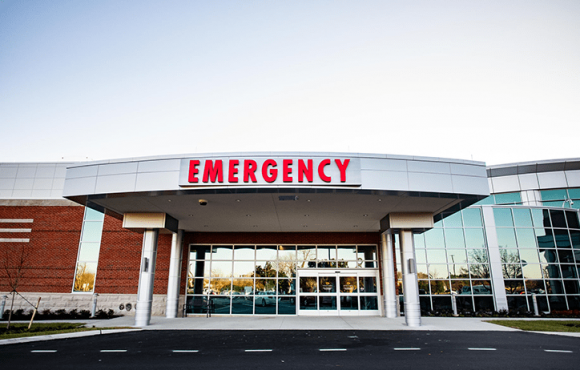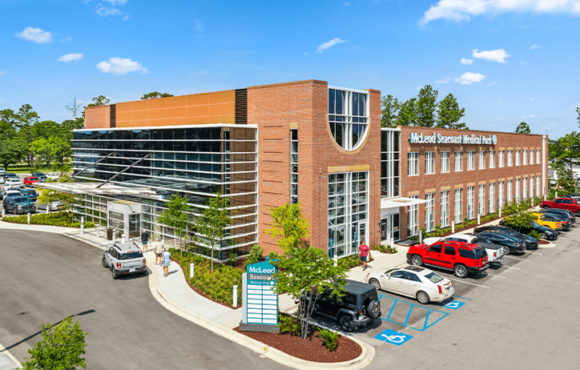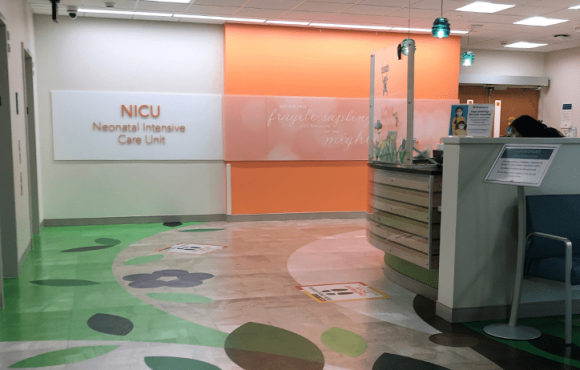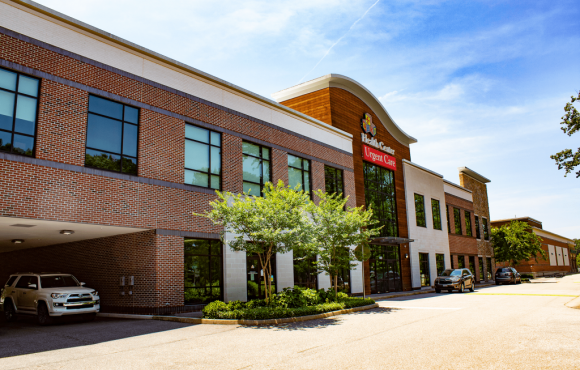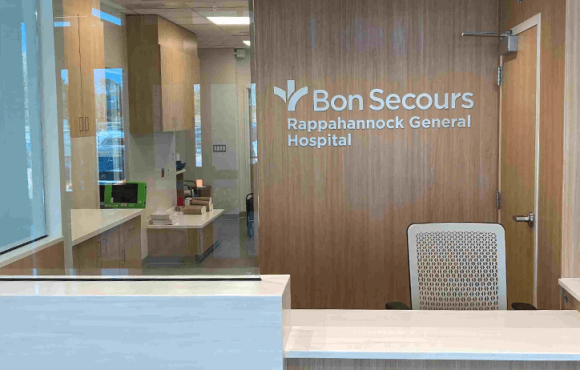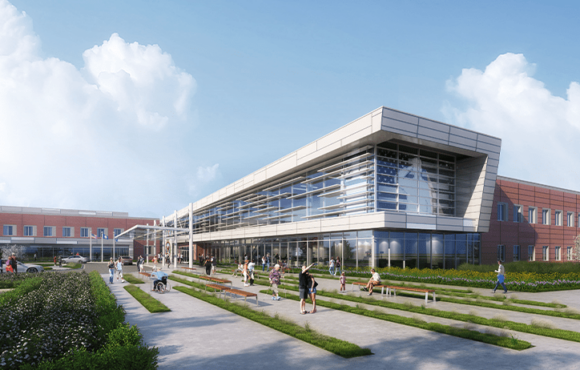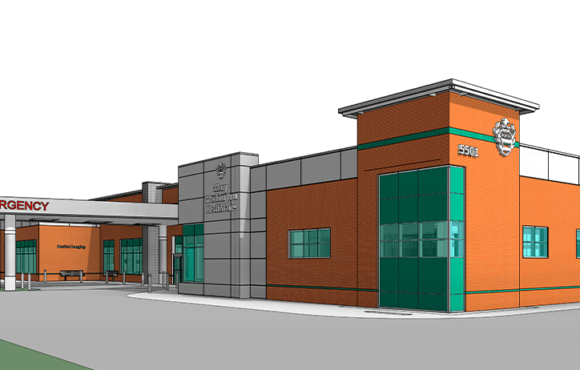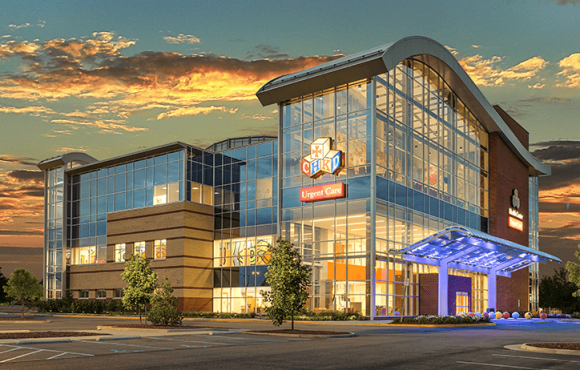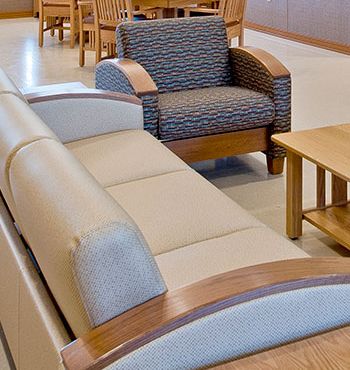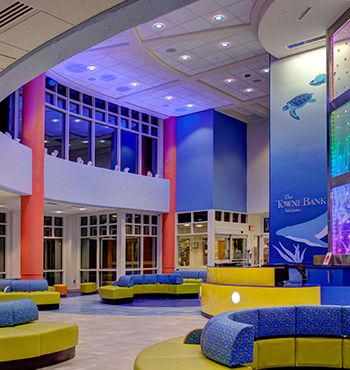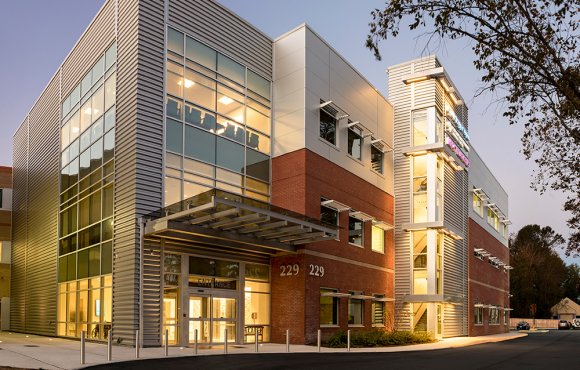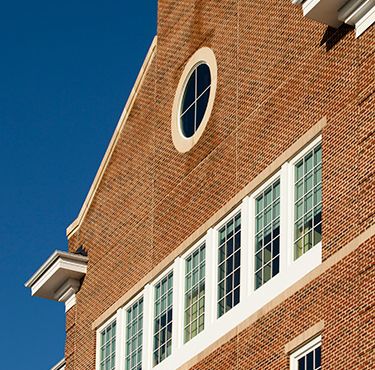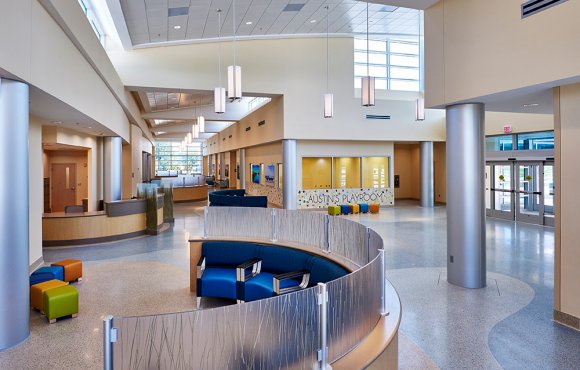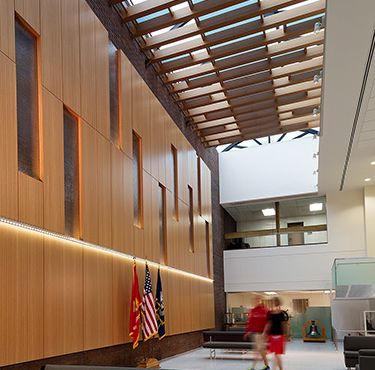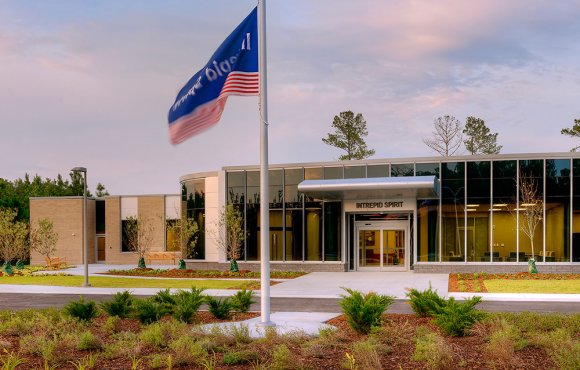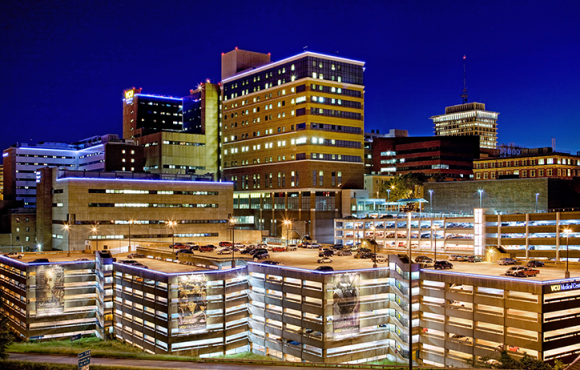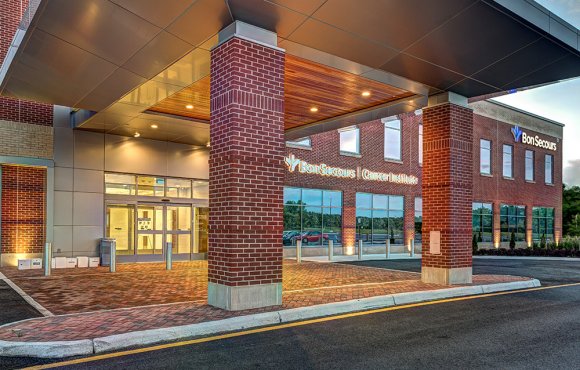Location
Camp Lejeune, North Carolina
Owner
Naval Facilities Engineering Command
Architect
Clark Nexsen Joint Venture with Smith Group
Size
115,660 square foot addition and approximately 239,000 square feet of renovations
With the growing need for a larger facility on base, this multi-phased additions and renovation project expands all fourteen departments within the hospital. The first phase includes an addition to the outpatient primary and specialty care clinics and expands the existing emergency room. The new clinic provides space for Ophthalmology, Primary Care, Ear Nose and Throat (ENT), Orthopedic and Sports Medicine, Mental Health, Physical Therapy, and the Emergency Department. The second phase involves renovations to 162,000 square feet of existing occupied space, and will be completed in multiple phases to minimize disruption and impact to normal operation of the hospital. The final phase adds an MRI addition, located below the new Emergency Department. The new facility achieved USGBC LEED® Silver certification for sustainable design and construction. Sustainable design features include a green roof, curtain wall to allow natural light, and HVAC Energy Recovery Units.
This project was given a Safety Excellence Award by the Naval Officer In Charge of Construction, Marine Corps Installations East, for exemplary safety practices. It also received an Award of Merit in 2013 for Healthcare projects in the $25-50 million range by the Associated Builders and Contractors (ABC) Carolinas Excellence in Construction Awards.


