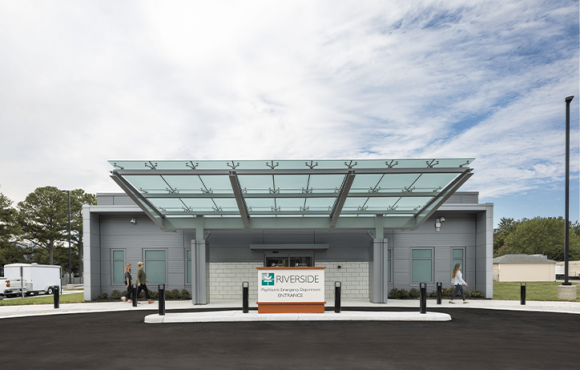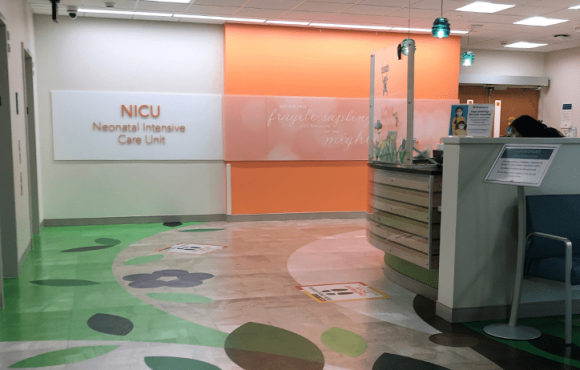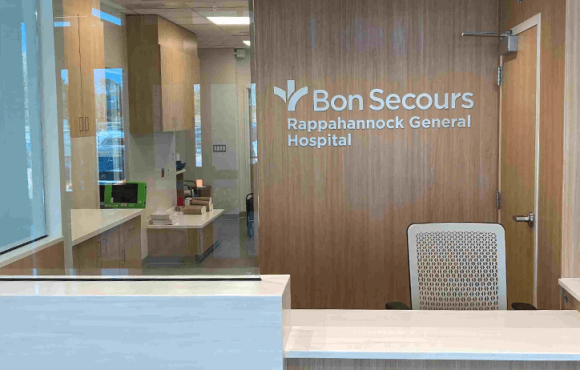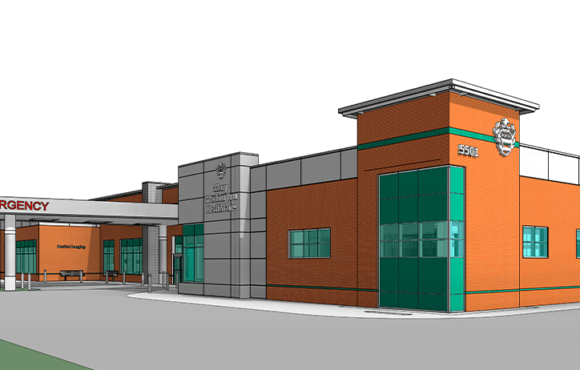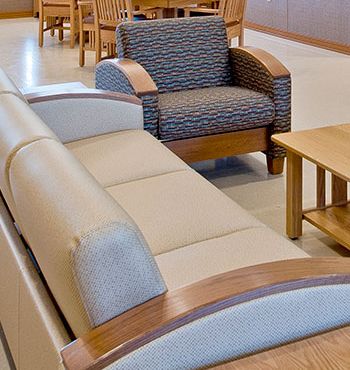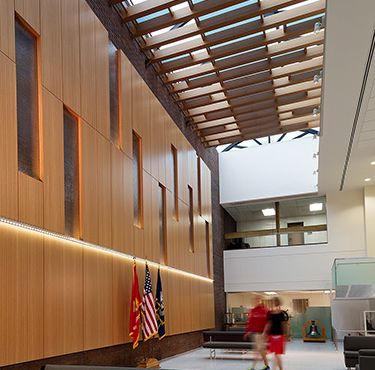Location
Norfolk, Virginia
Owner
Children’s Hospital of the King’s Daughters
Architect
Array Architects
Size
462,244 square feet
W. M. Jordan Company provided Construction Management for CHKD’s new Children’s Pavilion.
The new 14 story hospital features 60 beds, outpatient services, indoor and outdoor recreation and music and art therapy. The hospital has a staff of 415 individuals, including 16 child psychiatrists. Over the last three years, CHKD has seen a 300% increase in therapy and mental health consultations, making this addition a much needed piece of the CHKD health system.
The new facility helps children from preschool to high school age with conditions including depression, anxiety, autism and much more. This facility offers a new level of care, standing out among the nation’s top pediatric mental health hospitals, and features innovative patient and family centered design, research based treatments and academic training programs for the next generation of child psychiatrists.
The family centered design of the hospital is meant to facilitate family-centered care, with parents invited to participate. Private rooms include sleeping accommodations for a parent along with nearby spaces for parents to catch up on work or to relax and unwind.
The hospital’s Indoor Recreation and Expressive Creativity Center provides settings for individual and group therapy; allowing patients to express themselves through art, music and physical recreation; and for keeping up with school work. This environment embraces the unique demands of childhood, allowing patients to return to daily activities and continue their healing. The new hospital also includes a rooftop recreation center and healing garden, providing a safe and secure area for patients to connect with nature and enjoy fresh air.


