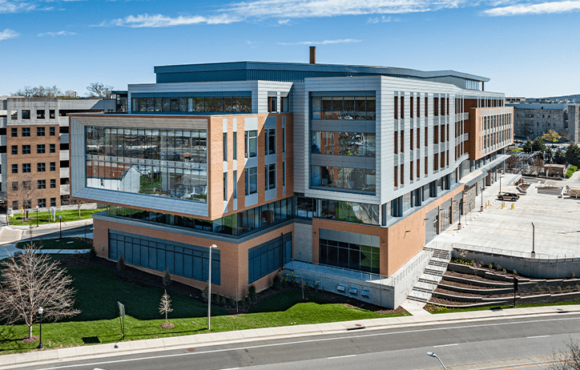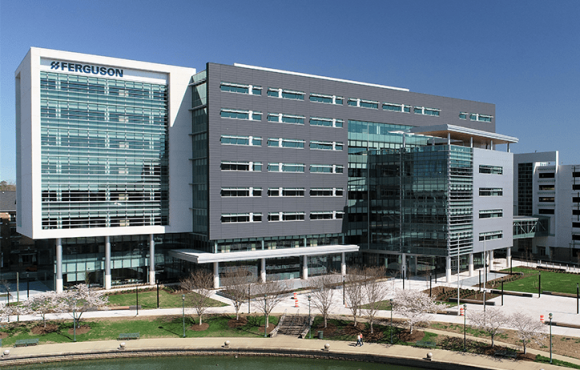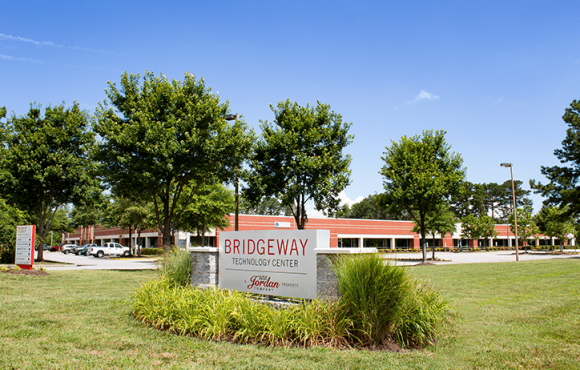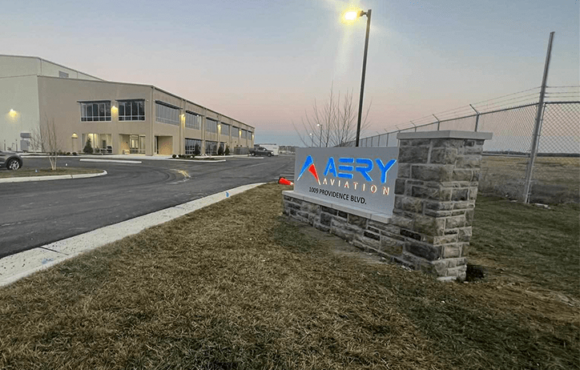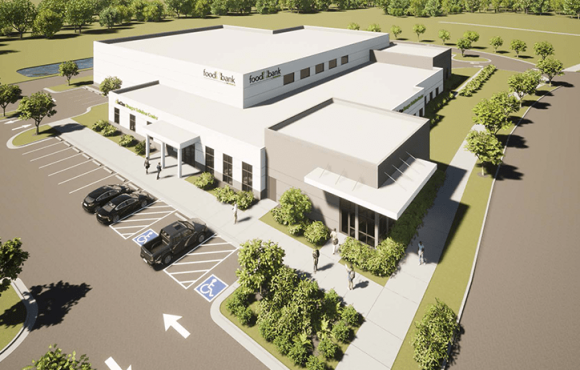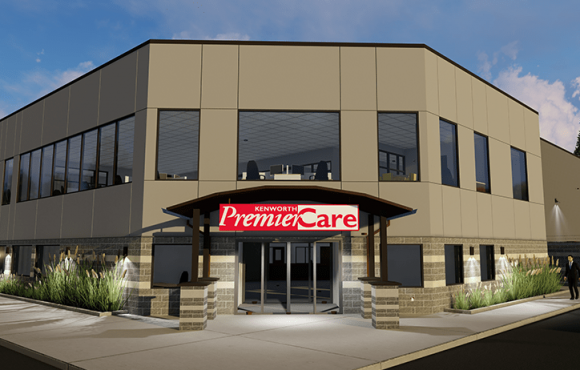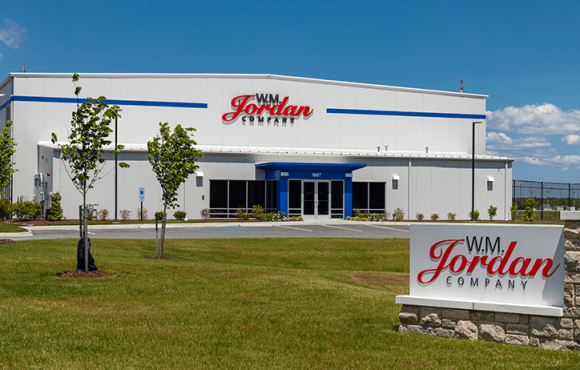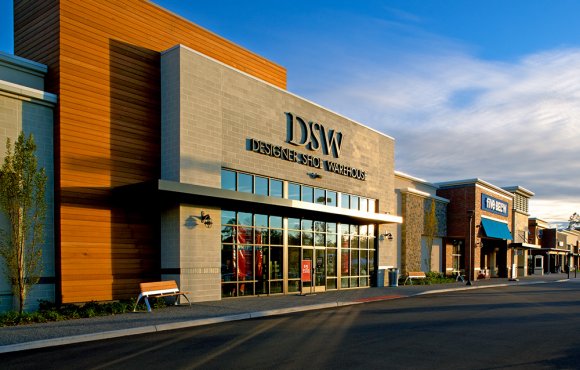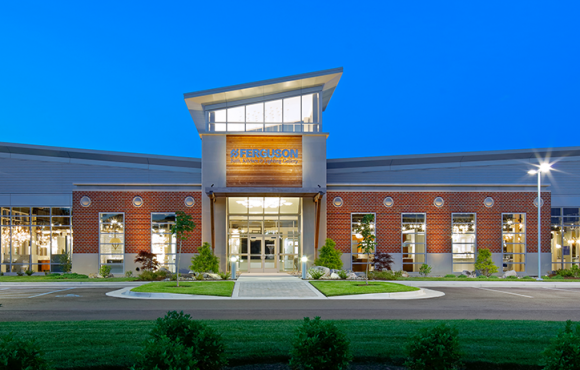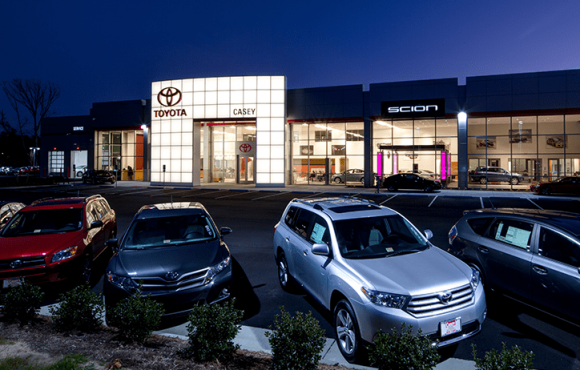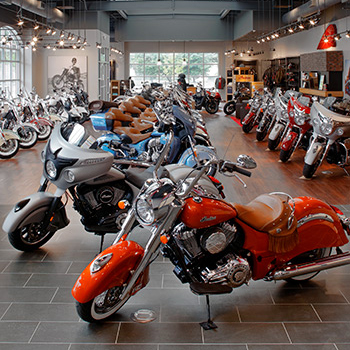Location
Newport News, Virginia
Owner
Christopher Newport University
Architect
Glave & Holmes Associates
Size
100,000 square feet
W. M. Jordan Company provided Construction Management at Risk services for the renovation and expansion of the Christopher Newport University Trible Library.
Prior to the phase 2 expansion, W. M. Jordan Company completed an expansion and renovation to the original John Smith Library in 2008, which was then renamed the Trible Library.
The 66,753-square foot expansion added a second story over the existing one-story structure which houses the Mariners’ Museum collection. This added 800 seats, included additional reading and private study rooms, a media center and information commons area, a 100-seat lecture hall for library programming events and other collegiate activities, a special collections center for the CNU Library, additional stack space, classrooms and additional seating capacity in café Einstein’s.
W.M. Jordan assisted in the redesign of the cupola, which went from segmented to a full half-round dome.
The Library features interior columns, carpet, window treatments and decor to match the rest of the campus. A two-story reading room is a highlight of the new space, with study areas for individuals and groups of students.
The special collections center will feature spaces to display a donated collection, as well as the university’s archives and other special items.
The new second story also adds a reference desk and a Media Services suite housing DVDs, CDs, hardware and software for media projects, as well as cameras and microphones. The Media Viewing room with seating for 30 people is also located on the second floor.


