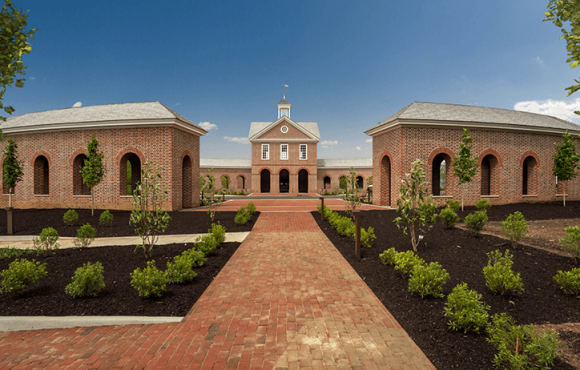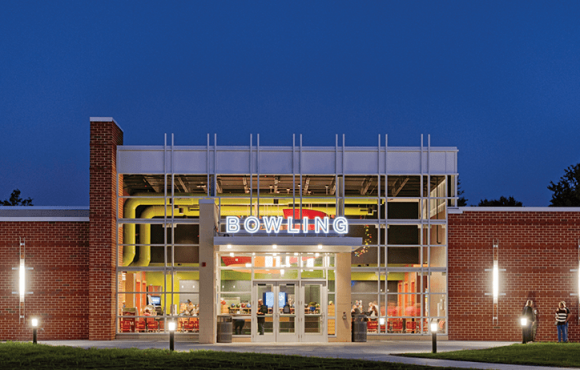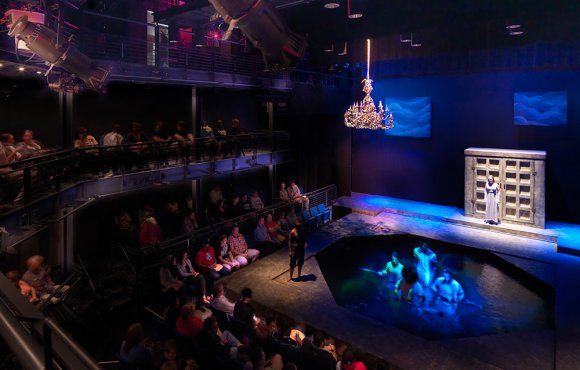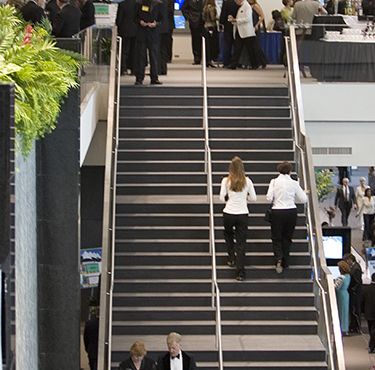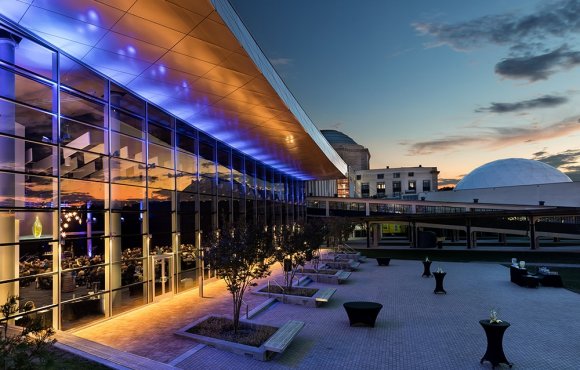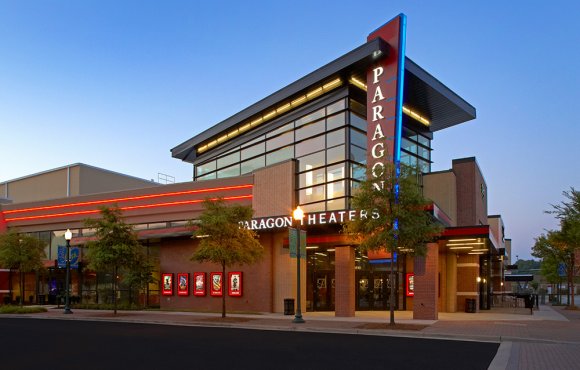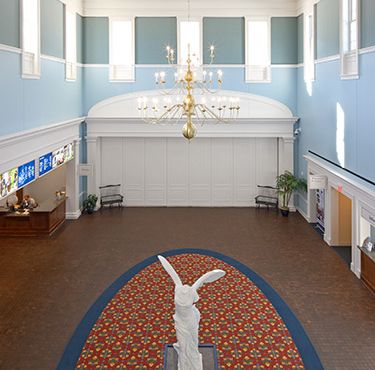Location
Hampton, Virginia
Owner
City of Hampton
Architect
HOK, PC
Size
344,000 square feet
The Hampton Roads Convention Center is a state-of-the-art facility for meetings and exhibitions. The four-mast tensile structure at the front entry, reminiscent of a ship at full sail, serves as a tribute to Hampton Roads’ maritime history while beckoning visitors to enter. The center contains three exhibit halls, a large lobby, more than twenty meeting rooms, and several pre-function areas. The design features two ballrooms: a main ballroom with a 25’ high ceiling, and another junior ballroom for galas and events.


