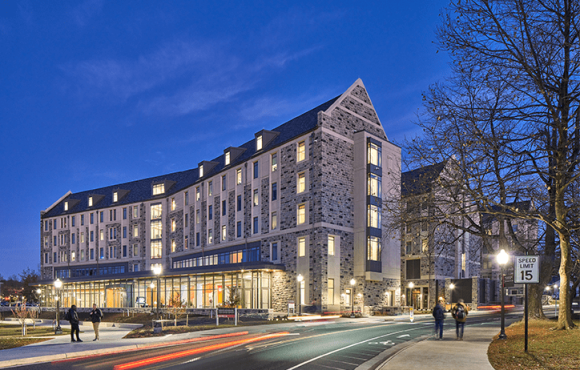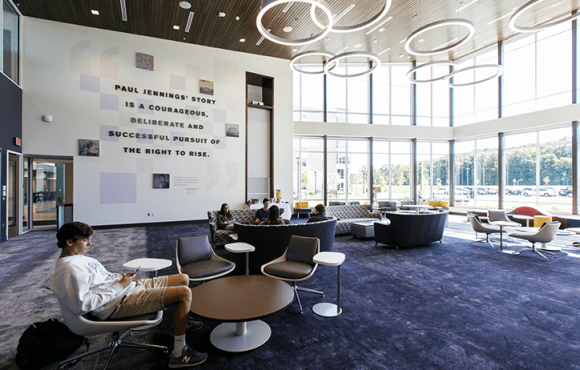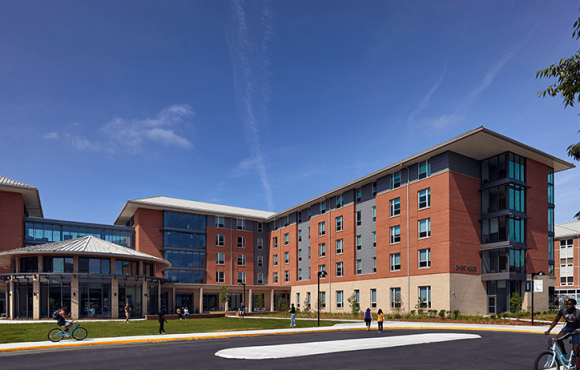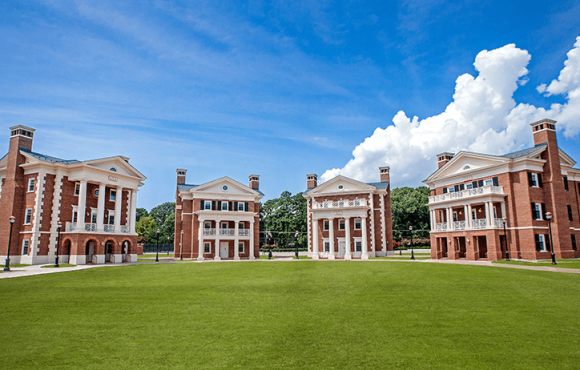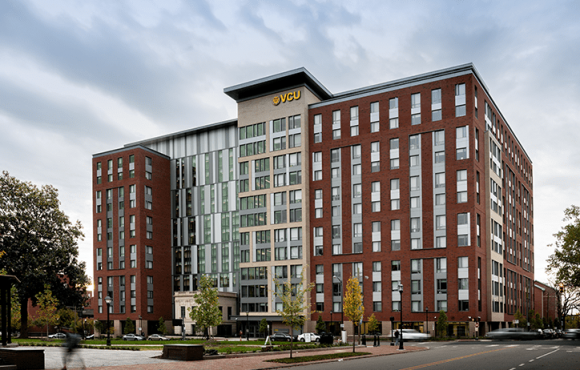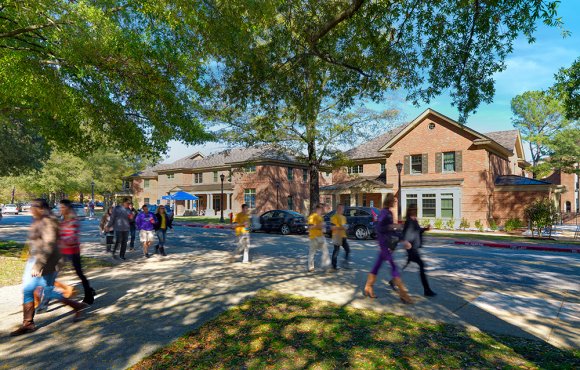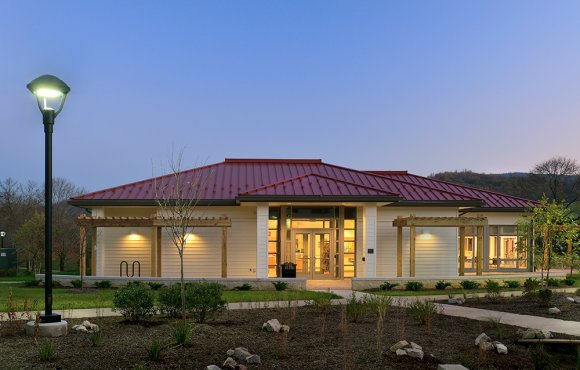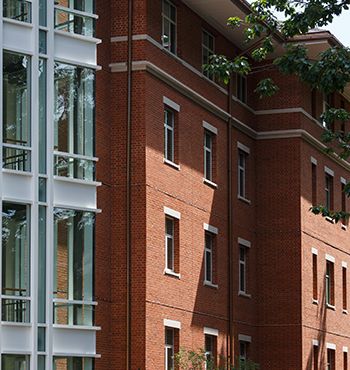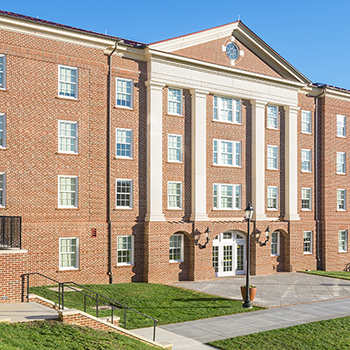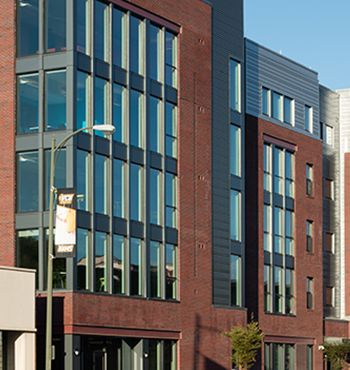Location
Richmond, Virginia
Owner
American Campus Communities (ACC)
Architect
Clark Nexsen Architecture & Engineering and Ayers Saint Gross Architects + Planners
Size
12 stories and 371,000 square feet
W.M. Jordan Company provided construction management at risk services to American Campus Communities (ACC) for a new 12-story residence hall. This unique project is a public-private partnership between Virginia Commonwealth University and ACC. The Gladding Residence Center is located in the heart of the Virginia Commonwealth University campus facing Monroe Park. The complex houses 1,524 freshmen in 784 units, with traditional and semi-suite style double rooms in four “neighborhoods.” Amenities include a fitness center, mail and package rooms, office space for VCU Residence Life, and separate flex space for VCU including a Conference Center and offices.
The new residence hall is a steel structure with brick veneer, composite and flat metal panels, and operable windows in each room with curtainwalls in the common areas. The materials used are consistent with other buildings both on and near the VCU campus. The project preserves an architecturally and locally significant portion of a Bath House built in 1912, part of the student housing demolished for this project, repurposed for communal activity space.


