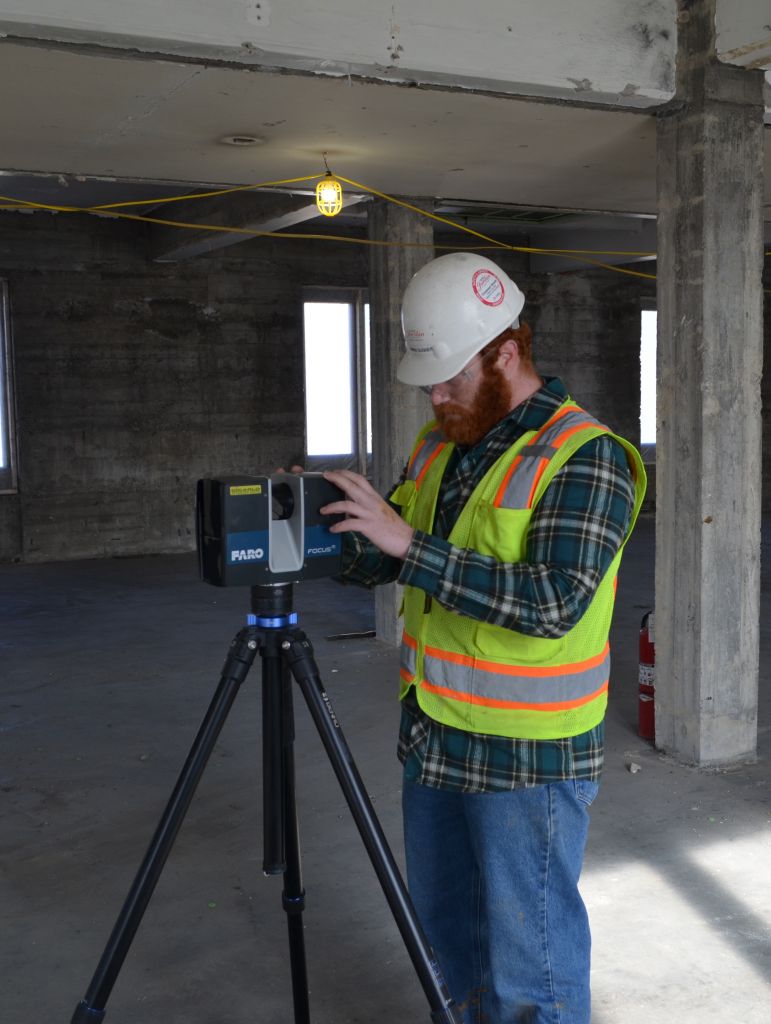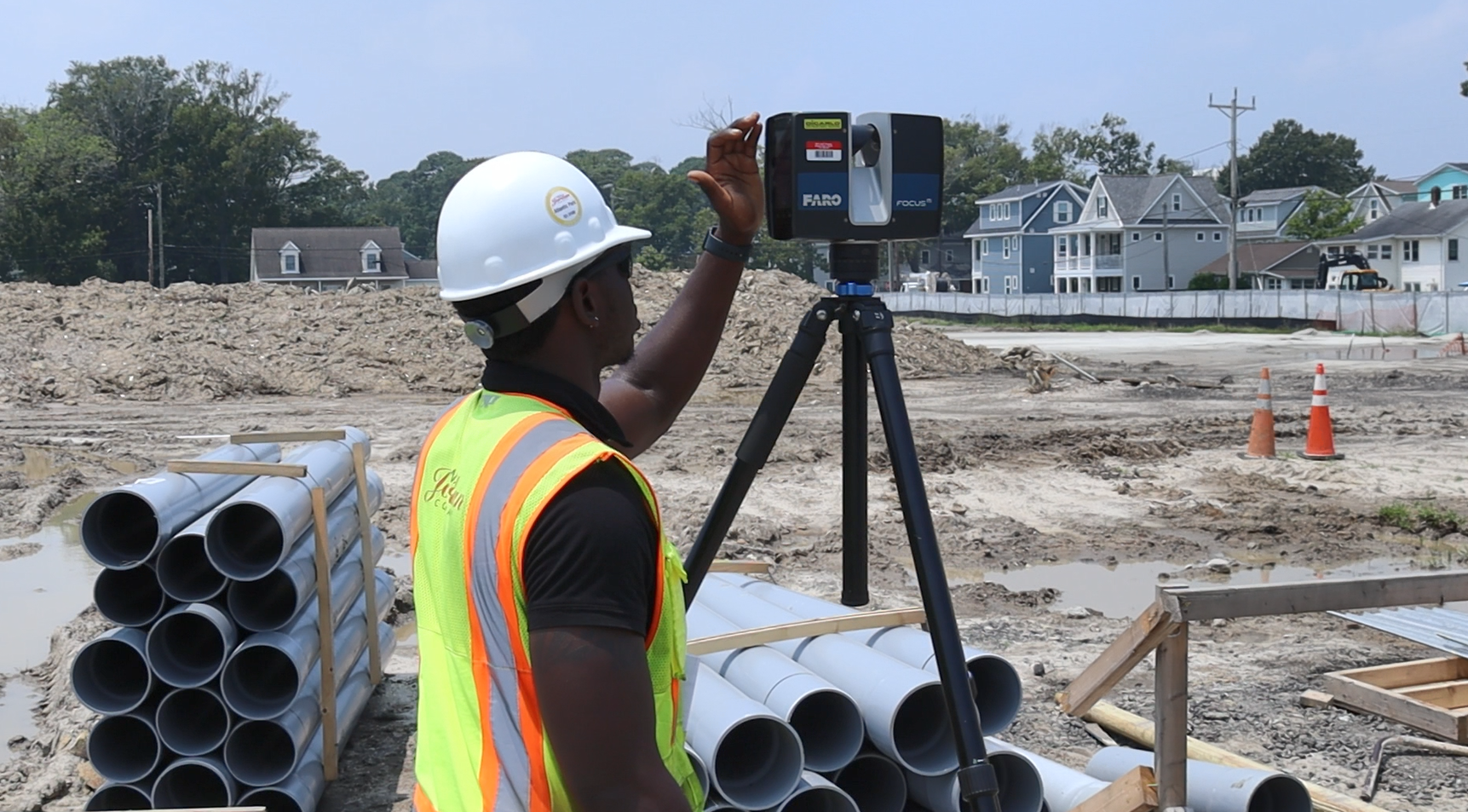Hospital systems continually upgrade, modernize, and renovate space to accommodate new diagnostic and treatment modalities with goals of improving patient care and maintaining a competitive advantage in the marketplace. Over time, multiple renovations with different use profiles can lead to incomplete documentation of as-built conditions. If unforeseen conditions arise, conflicts between structural members and building systems can cause delays, necessitate redesign, and increase equipment downtime, potentially impacting both patient care and hospital revenue.

While taking old systems off-line and bringing new ones on-line will always involve shutdowns, there are solutions that can help project teams avoid unnecessary rework. Reality Capture technology, part of a suite of Virtual Design and Construction tools, helps a project team document existing conditions in real time and space. Visual information gleaned from the process provides data for discussion and problem-solving with speedier decision-making. The result: fewer schedule overruns and less downtime for hospital operations.
W. M. Jordan Company used Reality Capture to improve team dynamics, issue resolution, and operational performance of the OR Modernization Project at Children’s Hospital of the King’s Daughters in Norfolk, Virginia. Upgrading four operating rooms in an active hospital, the project faced challenges in the first phase, leading to a six-month duration for one space. Reality Capture transformed subsequent phases, allowing the team to complete three more ORs in six months.
The project was fully designed and procured via a Select List Bid prequalification and price process, resulting in a Stipulated Sum construction contract. Construction was phased, with much of the work taking place at night.
The project began with replacement of OR #4. The space above ceiling contains structural, MEP, and fire suppression systems, but the specifics weren’t known until the hard drywall ceiling came down. A prefabricated Operating Room ceiling system containing all hookups for air, medical gases and lights is designed to be lifted into place, along with new structural steel to support the Operating Room lights–all within a small space with extremely tight tolerances. Due to unforeseen above-ceiling conditions, the unit didn’t fit in the available space, causing redesign, rework, and hospital equipment downtime. All work on OR #4 took place at night, when communication is limited, information transfer between trade partners is more difficult, and scheduling deliveries is more difficult.
Understanding the cost implications to the project, CHKD urged the project team to expedite. Adopting a new approach, the construction team worked day and night, supported by W. M. Jordan Company’s Virtual Design and Construction department. For the next phase involving OR #5, laser scans captured existing conditions, leading to a detailed BIM model. The team performed 3D coordination and identified conflicts in advance, minimizing shutdowns to two for the sprinkler system. This process was repeated for OR #6 and OR #11.

Changing the game with Reality Capture technology streamlined communication and improved trust among team members, resulting in a two-thirds reduction in the schedule for each OR Replacement. The technology facilitated visualization of complex space requirements, fostering collaboration and efficient conflict resolution across disciplines.

