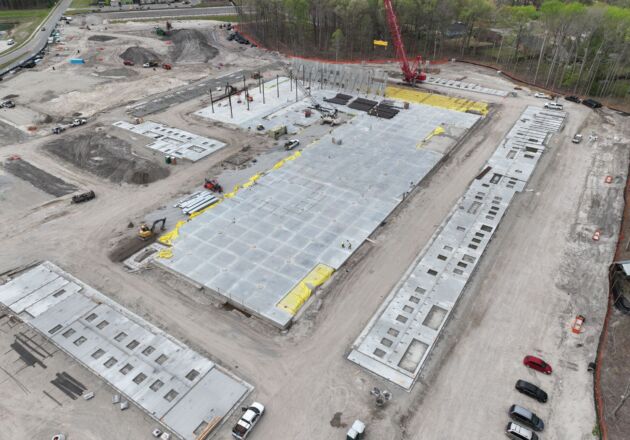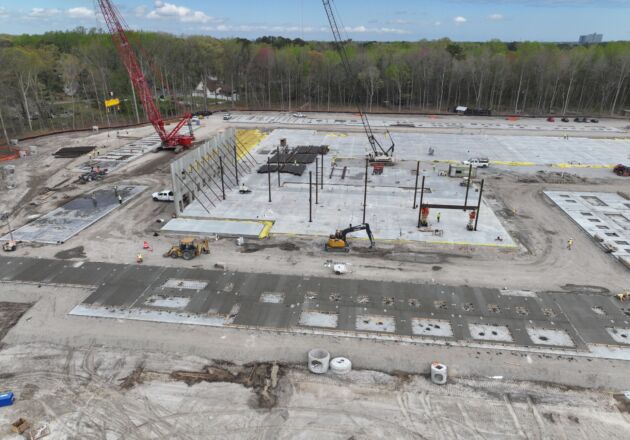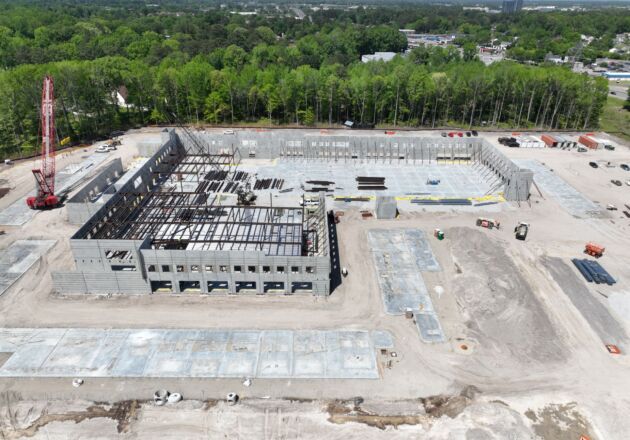W. M. Jordan Company is providing Construction Management at Risk services for the new Veterans Affairs Hampton Roads Community Based Outpatient Clinic. Sitting on nearly 25 acres at the Chesapeake Regional Hospital campus, the new 205,255 square feet medical clinic will provide outpatient services for primary care, mental health, and eye clinic services as well as new specialty care and imaging services. It brings much needed medical services to veterans on the southside of Hampton Roads.
The fast pace of this construction project is due to the use of tilt-up concrete panels. W.M. Jordan’s Project Manager Jeremy Novak credits the use of tilt-up panels with increasing the speed of construction, which in turn benefits the project schedule.
Tilt-up panels are formed from concrete poured into 3-inch-thick molds on site. Once the drawings from the architect are received, engineers design the molds with openings for doors and windows. Instead of pouring the molds offsite and transporting them, the panels are cast on-site and lifted into place with a crane.
What makes a project a good fit to utilize tilt up panels? It depends on the schedule and cost of the job. For the Veteran Affairs Hampton Roads Community Based Outpatient Clinic, the project team analyzed various systems and determined that it would be more cost-effective to build the exterior walls with tilt-up panels instead of metal studs. Tilt-up construction is a faster way to complete the exterior of the structure, allowing work inside the building to begin sooner. Tilt-up construction can take weeks where other methods can take months.
In this case, the panels totaled nearly 1,000 cubic yards of concrete formed, reinforced, detailed, and poured in roughly one month. The panels were ready to be placed a week after being poured, once testing was completed and it was confirmed that the proper strength had been reached.
Novak states, “If the alternate was a brick façade, we would not be nearly as close as we are to finishing. Even if we used a curtain wall instead, we still wouldn’t be as close as we are because those facades, those exterior finishes take a lot longer.”
In addition to schedule and cost, there are other factors to consider when using tilt-up panels. Tilt-up panels are generally used in utilitarian buildings such as warehouses or buildings constructed with inexpensive materials with little to no detail on them. They can be dressed up with embedded reveals, architectural features of grooves and indentions in the molded concrete. Spaces can be left out to accommodate other exterior features such as curtain wall. At the Veterans Affairs Community Based Outpatient Clinic, tilt-up panels with reveals give the building the appearance of a brick exterior with much faster construction process.
While it is beneficial to certain projects, tilt-up construction is not always the answer. It depends on the amount of time allotted to the project and the alternative materials available to use for the job. Project team collaboration early in the preconstruction allows the team to determine what is the best fit for each project. For this project, using tilt-up panels has proven to be cost effective and timesaving.




