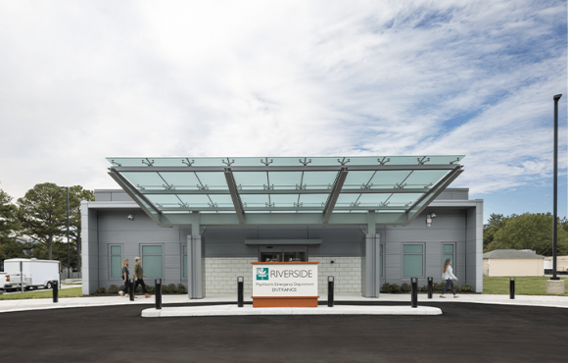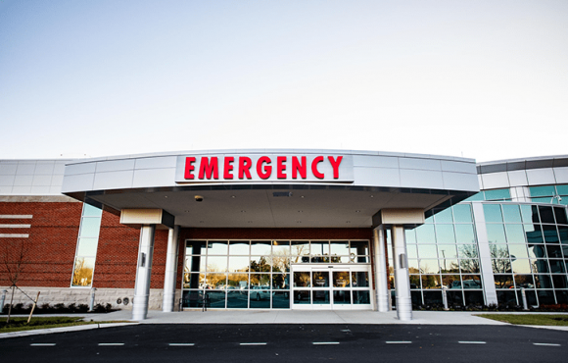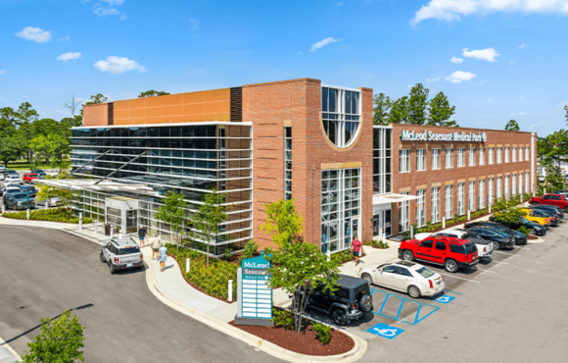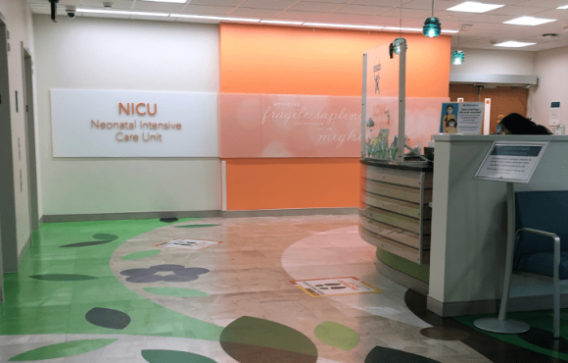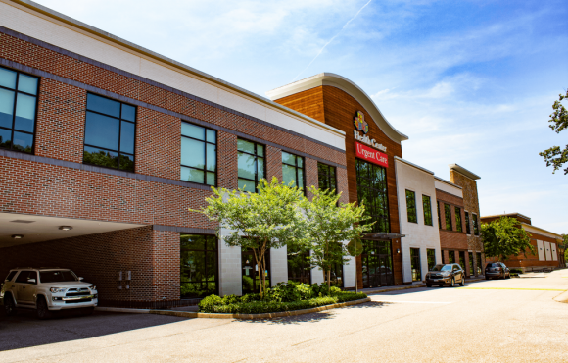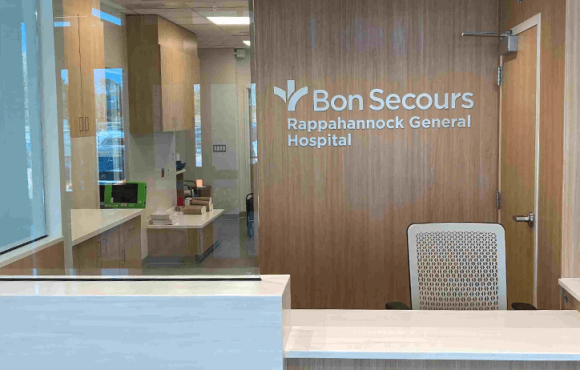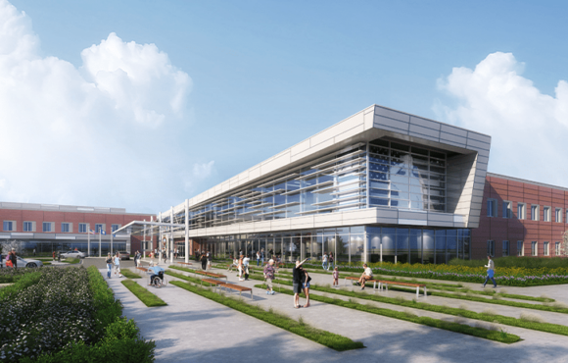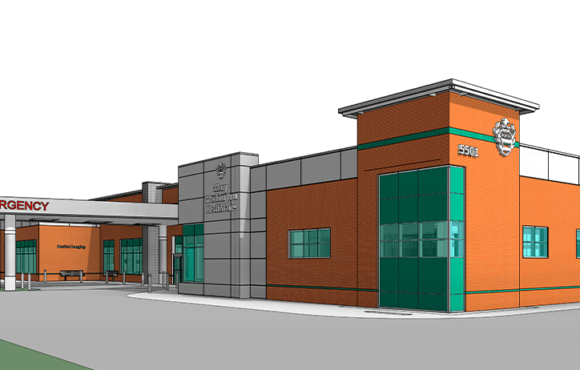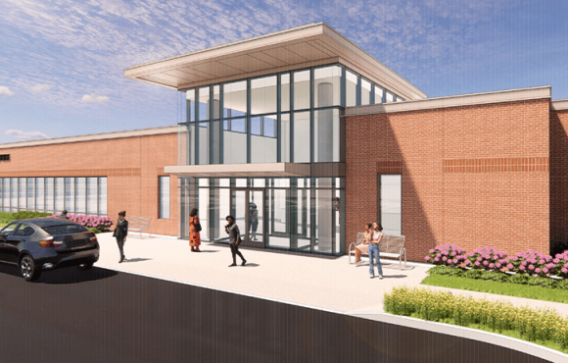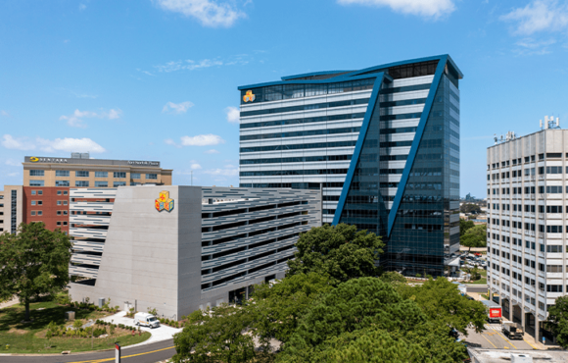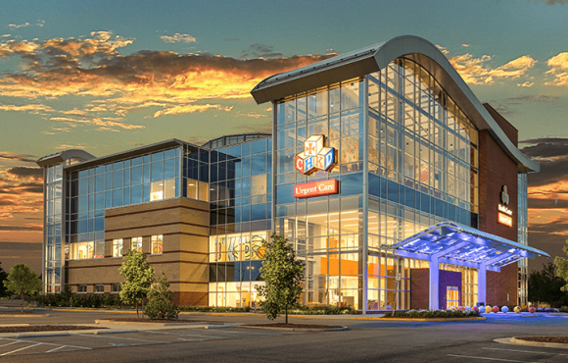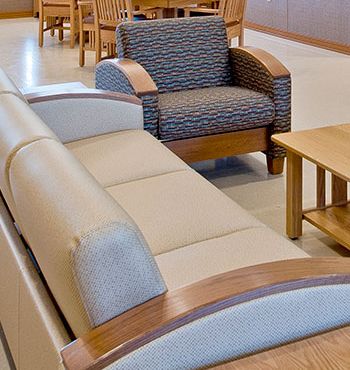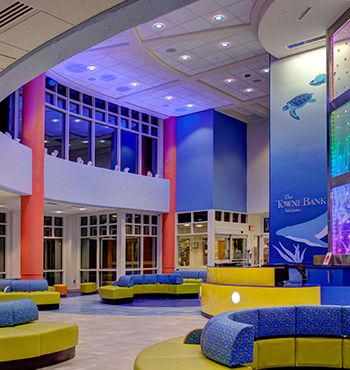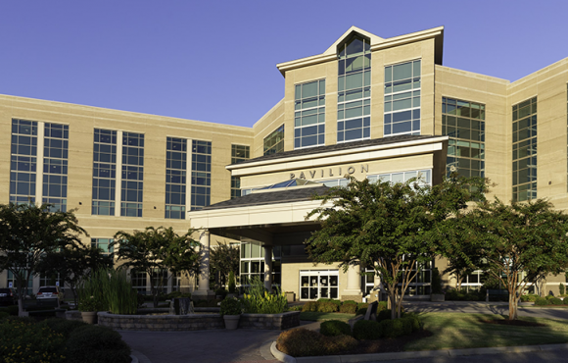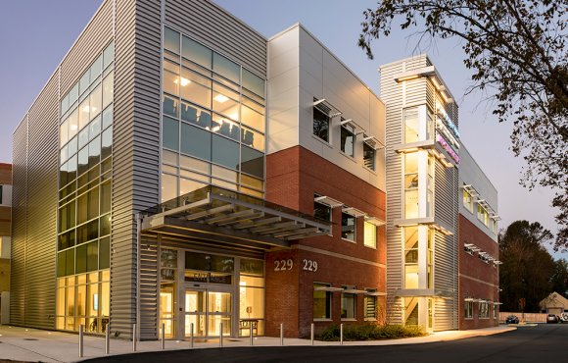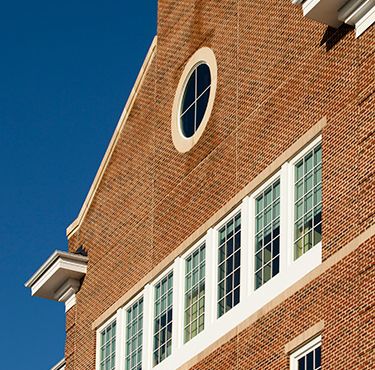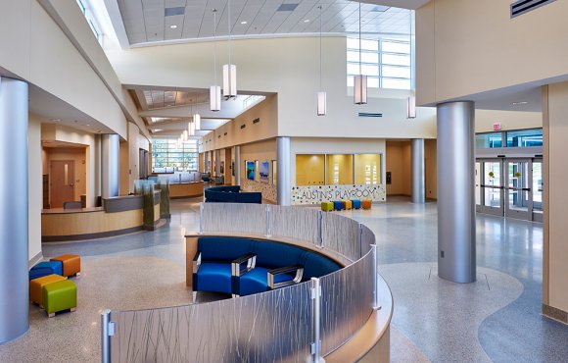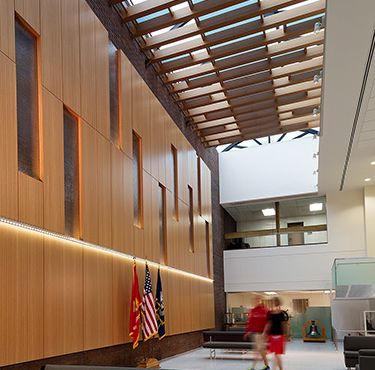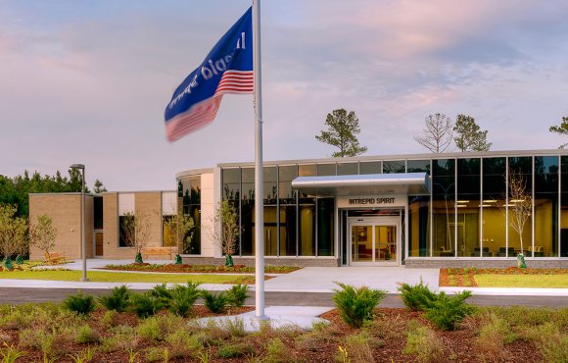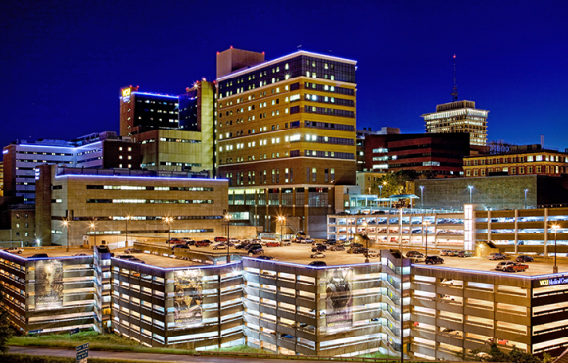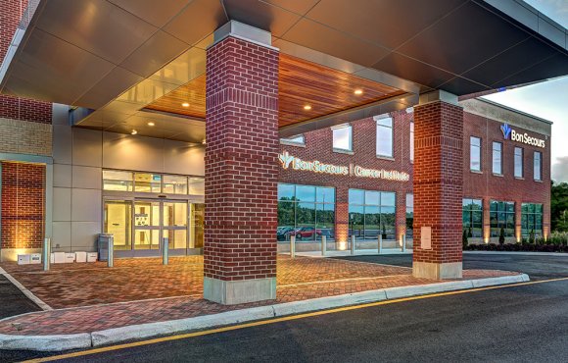Location
Newport News, Virginia
Owner
Riverside Health System
Architect
Earl Swensson & Associates
Size
160,000 square feet
This vertical expansion project adds three new floors on top of the Riverside Regional Medical Center’s Surgical Pavilion. The new space includes a mechanical equipment room on the third floor and 144 new patient rooms with nurse stations and various support spaces on the fourth and fifth floors.
W.M. Jordan Company has worked with Riverside Health System at their 56-acre Newport News campus since 1964. Notable past projects include the Physical Transition Project, a phased replace-in-place of existing facilities, including a new Emergency Department and Level II Trauma Center with 42 private rooms and a freestanding Outpatient Surgery Center. The existing building was re-clad with new windows and exterior finishes. The project included extensive site work with several new parking lots, internal roadways and a new entrance.
A second phase included an employee parking garage, Intensive Care Unit, Cardiac Care Unit, and renovations to the existing 570-bed hospital. A third phase doubled the size of the Central Energy Plant with a utility bridge extending across the existing roof via a structural steel truss system. The enhanced plant supports a new five-story, 251,380 square foot Surgical Pavilion with 68 patient beds, 13 general surgery suites, associated pre/op and post/op areas, reception, pharmacy, and shell space above for two more floors of patient bed rooms.


