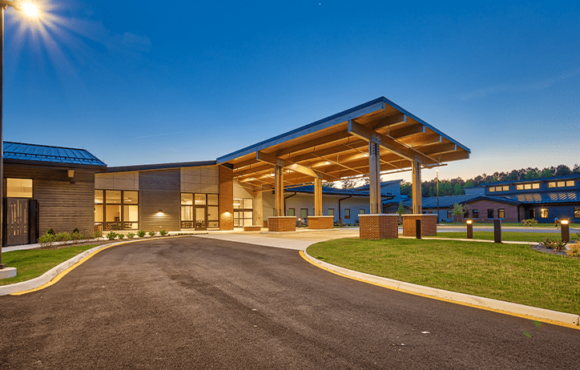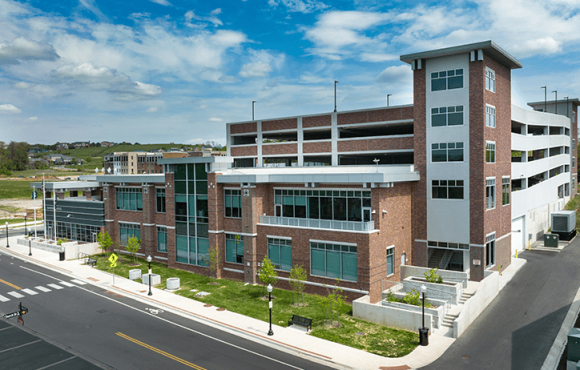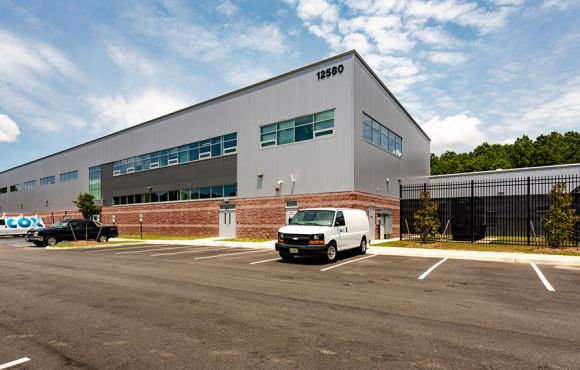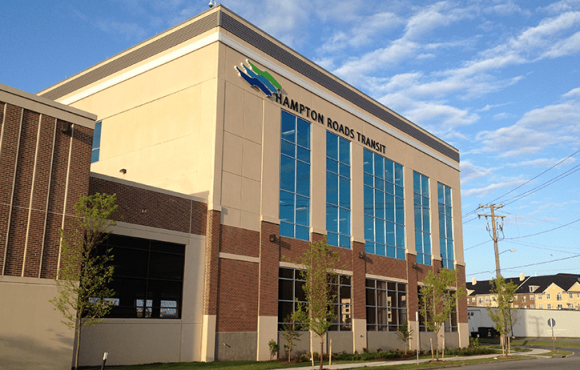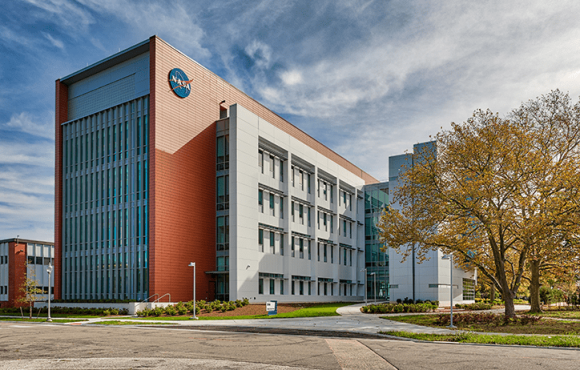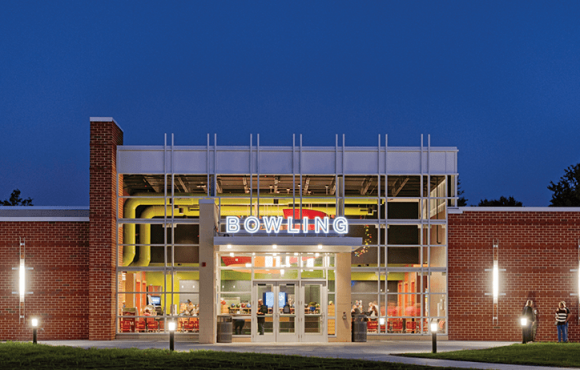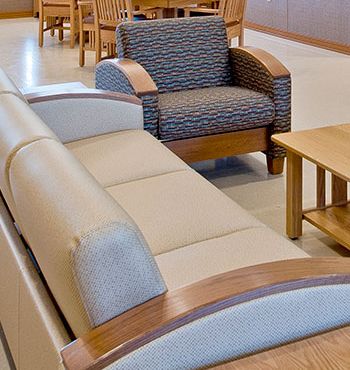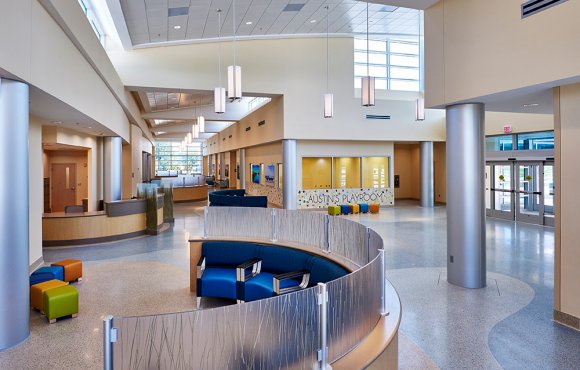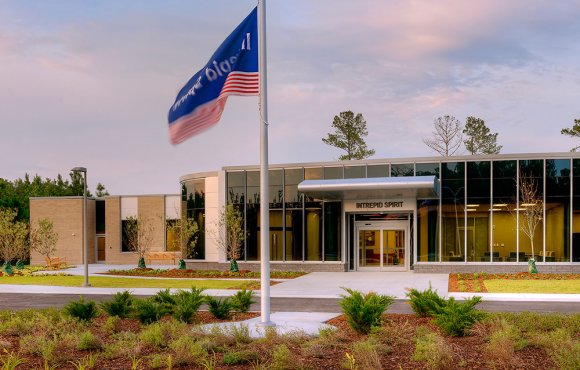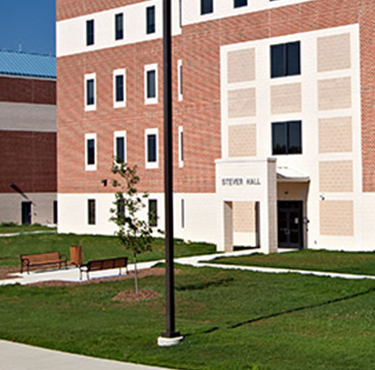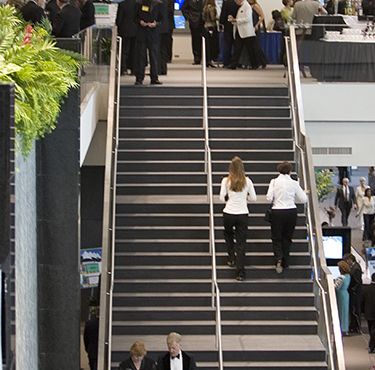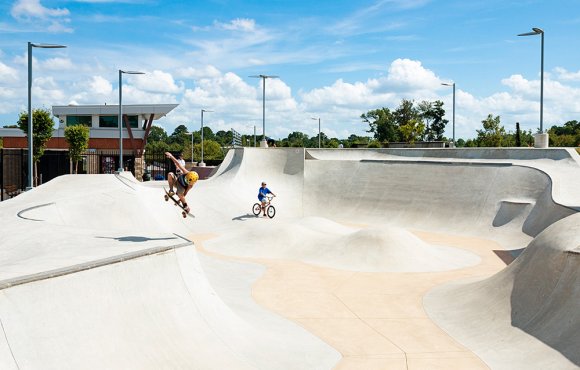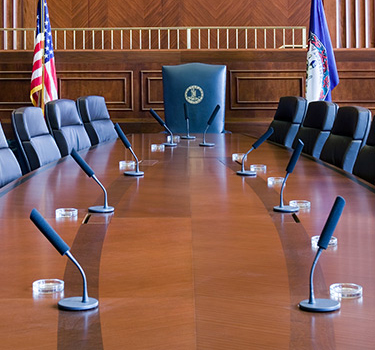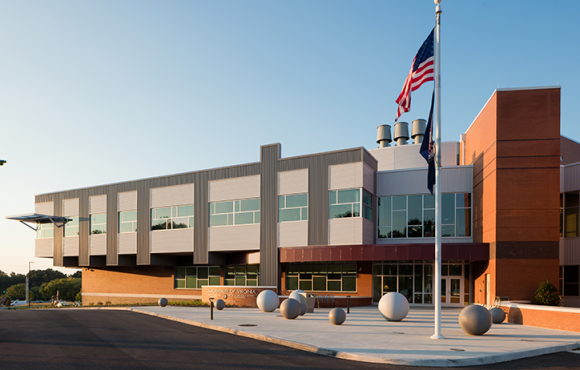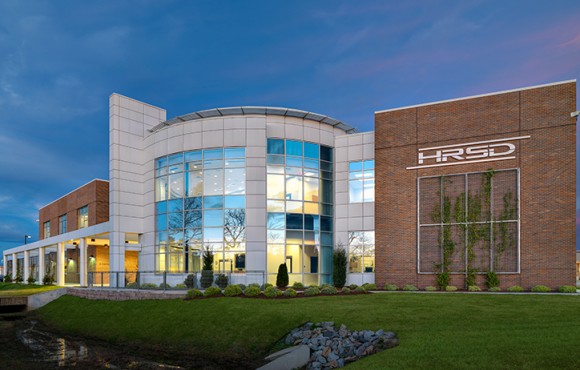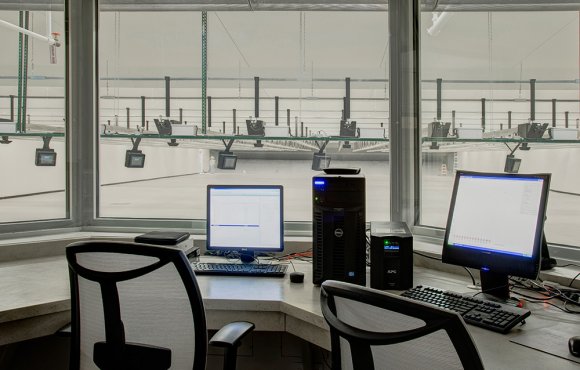Location
Roanoke, Virginia
Owner
Virginia Department of General Services
Architect
SFCS, Inc.
Size
62,581 square foot addition and 29,984 square feet of renovations
W.M. Jordan Company provided construction management at risk services to renovate and expand the Western Forensic Laboratory and Office of the Chief Medical Examiner Facility in Roanoke, Virginia. The project nearly doubles the space previously available, better positioning the lab to handle their average workload of 15,000 cases each year. Forensic scientists enjoy expansive new labs for evidence collection, toxicology, firearm analysis, and other forensic work. The ME’s office doubled their autopsy tables from five to ten. Law enforcement and public safety officials can now train locally in the facility’s three large classrooms.
The project included renovations to the existing labs and demolition of a previously occupied school building. The expansion was designed and phased to allow the existing building to remain in service during construction of the addition. The expanded facility contains many sustainable features such as extensive daylighting and sunscreens, and is registered with the USGBC for LEED® certification.


