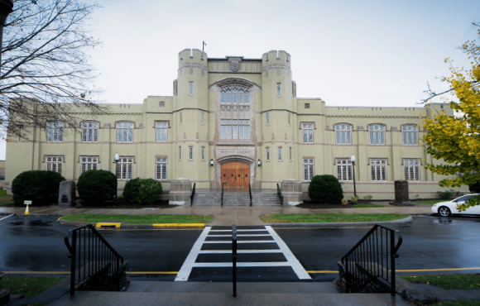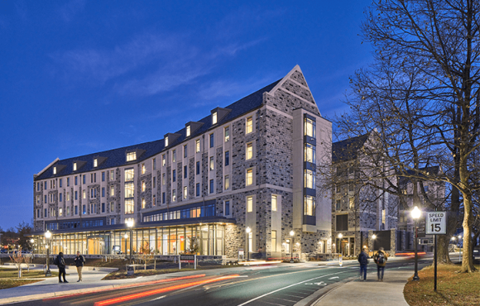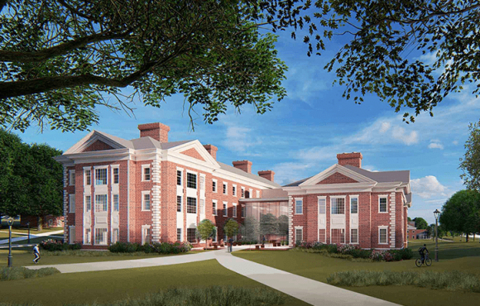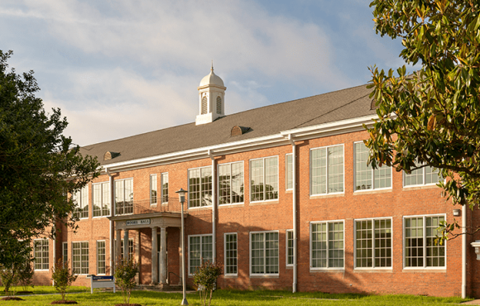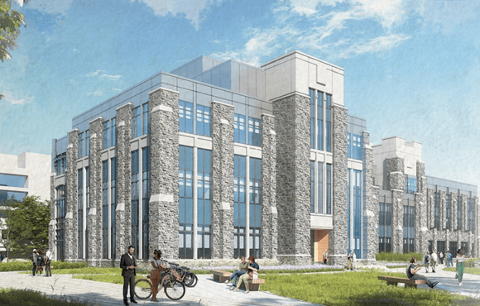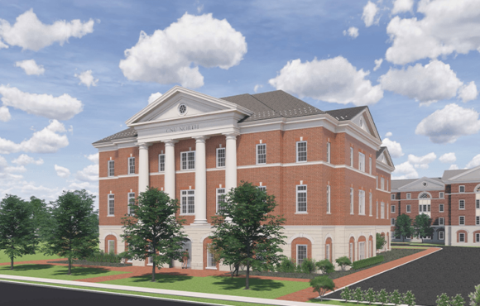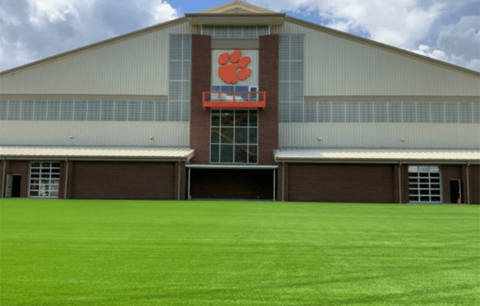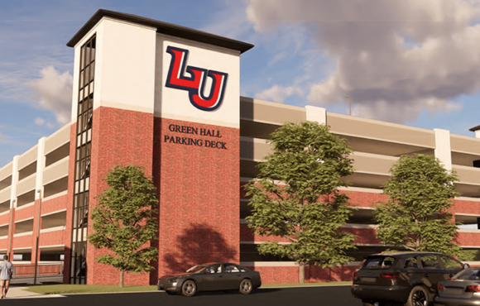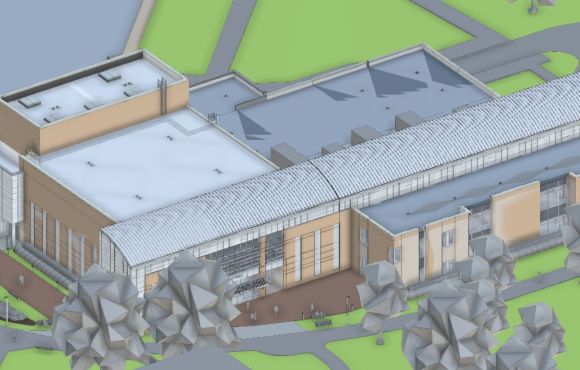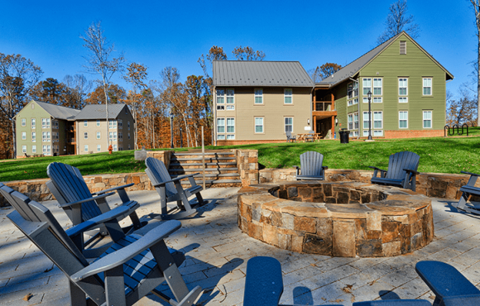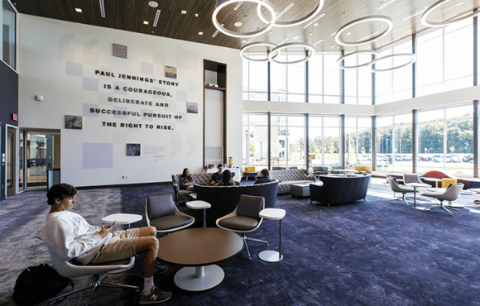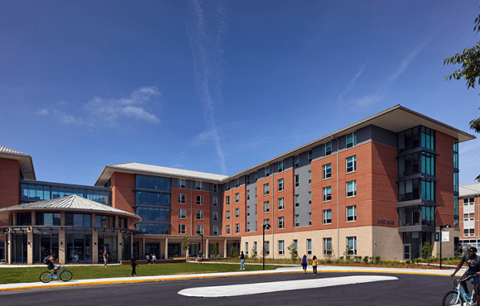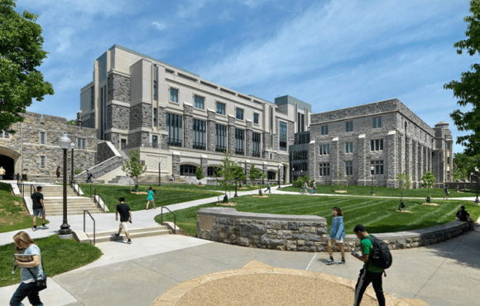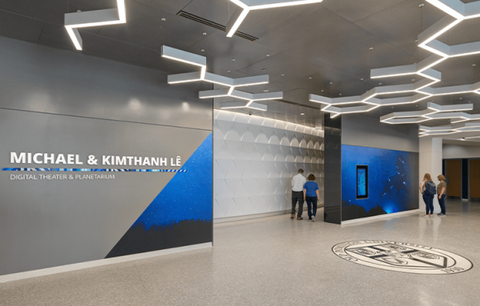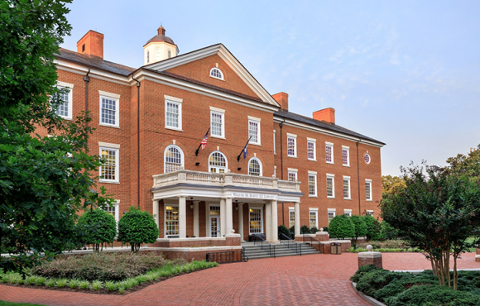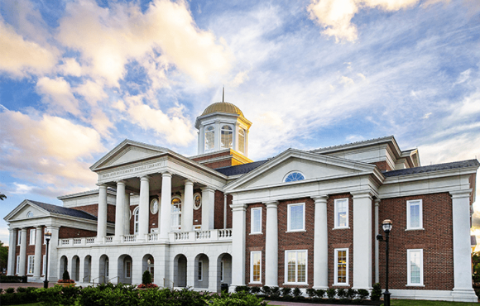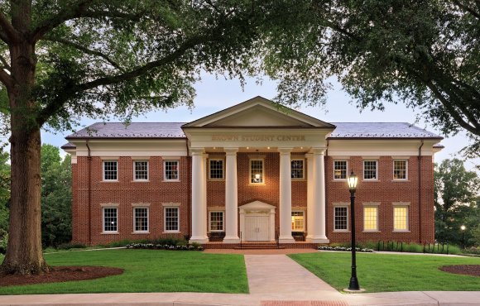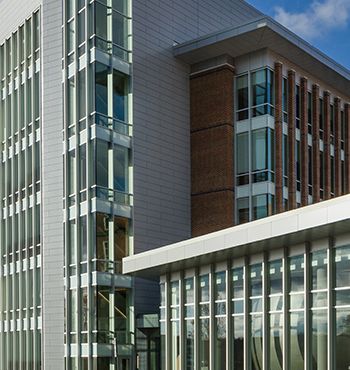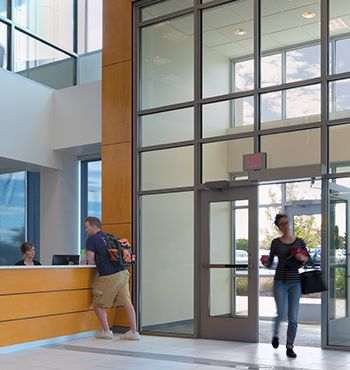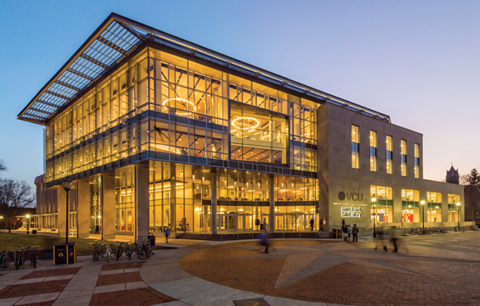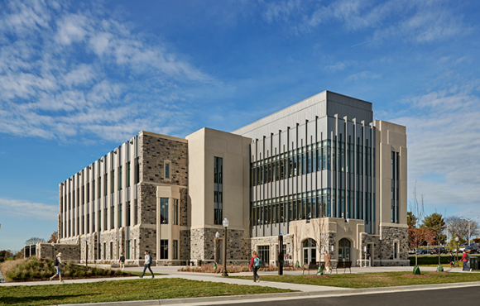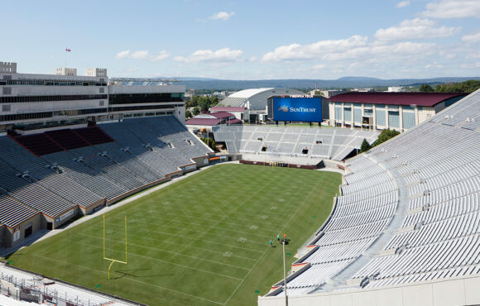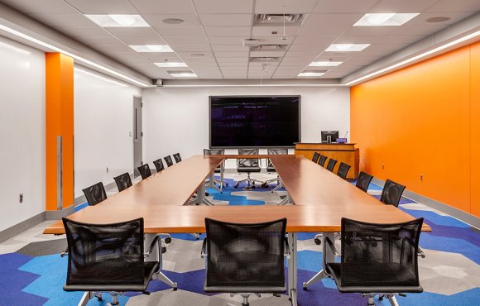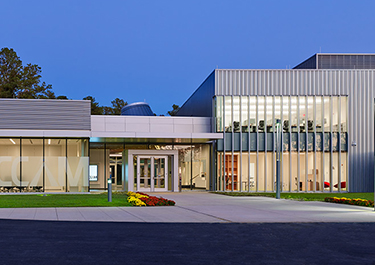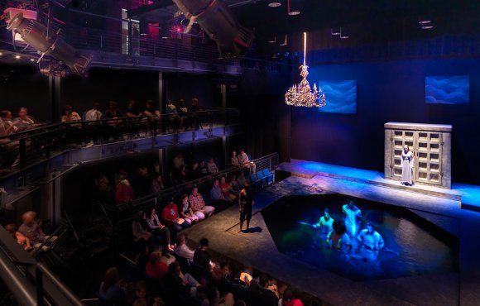Location
Harrisonburg, Virginia
Owner
James Madison University
Architect
VMDO Architects, P.C.
Size
151,000 square feet
W.M. Jordan Company provided Construction Management at Risk services to James Madison University for their new residence hall project. Paul Jennings Hall is a first year, 5-story, 151,000 square foot student housing facility with two brick veneer residential wings with cast-in-stone masonry, metal panels, a store front with punched windows joined by a connector with a glass façade.
The new student residence includes 500 beds, combining living space and learning space as the next example of JMU’s Residential Learning Communities. The first floor includes two classrooms, a multi-purpose room for events, a recreation room, a learning commons, and two faculty apartments. Each floor includes two study areas and three large lounges. The bathrooms are uniquely set-up as pods containing three rooms, each with a toilet, shower and sink for a total of eight pods on each floor.
Outside there is a large courtyard that includes outdoor amenities such as bench seating, collaborative spaces, areas for food trucks, hardscapes and a paved walkway the leads to a land bridge constructed by W.M. Jordan to connect the path with neighboring residence halls and dining facilities.


