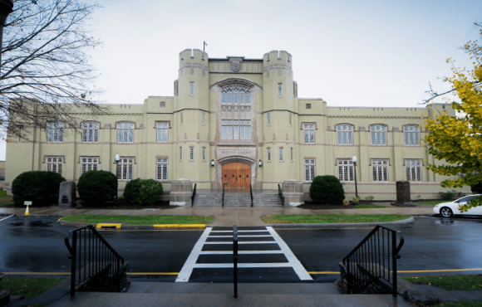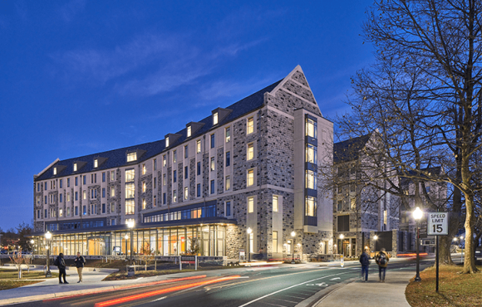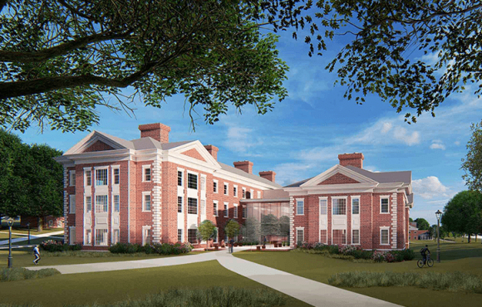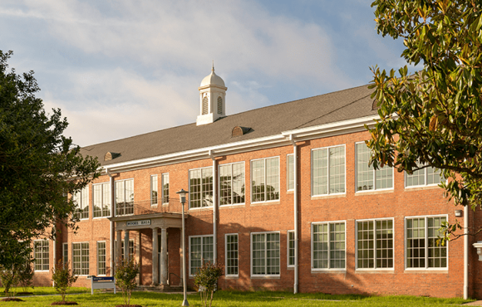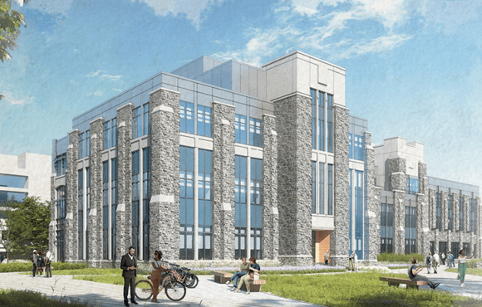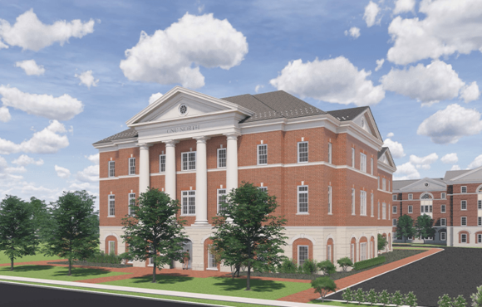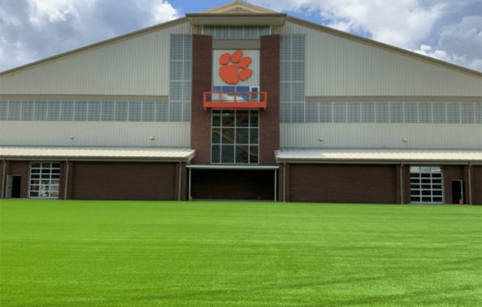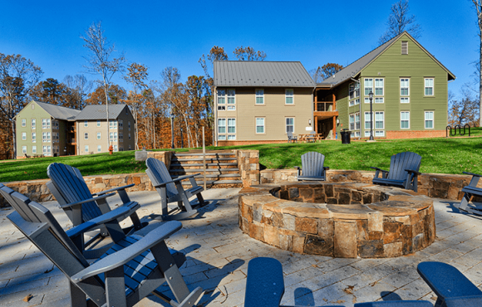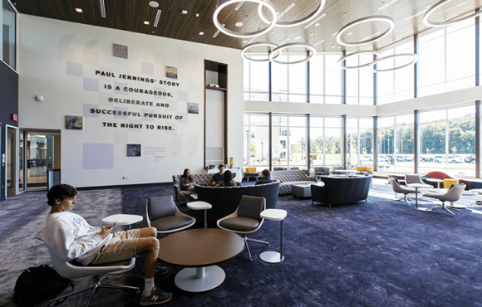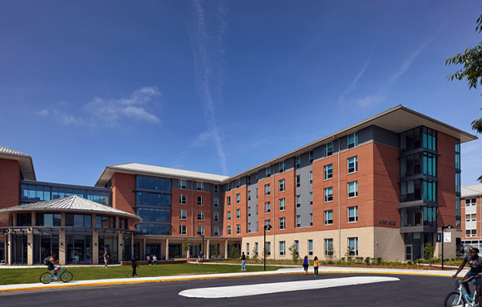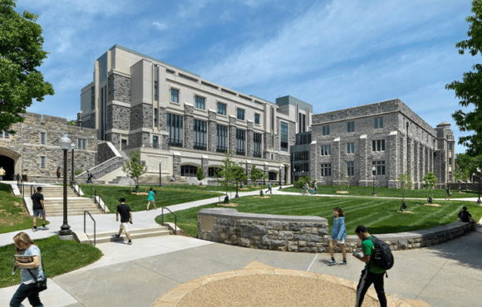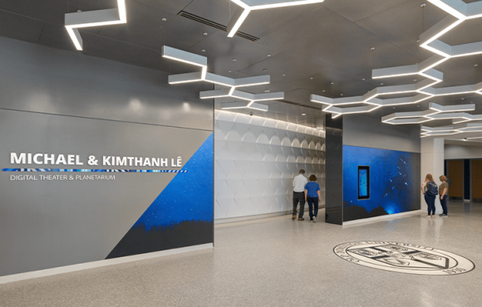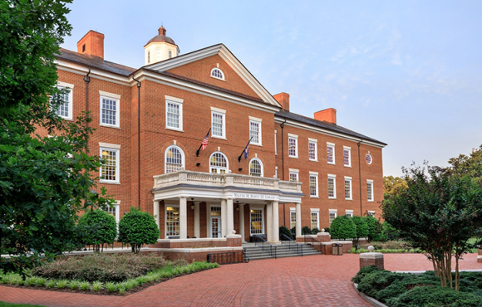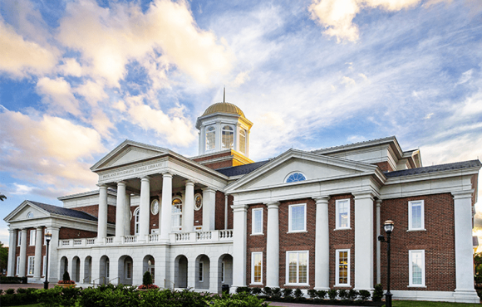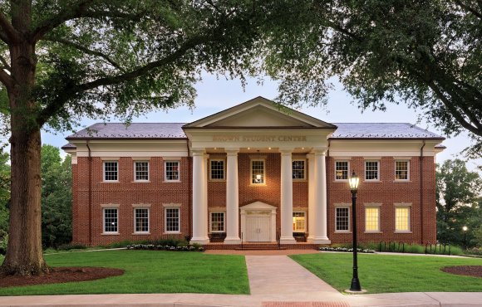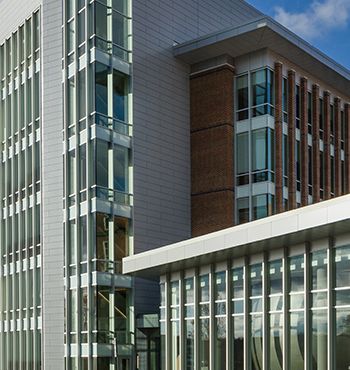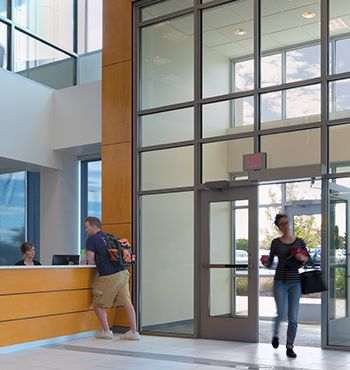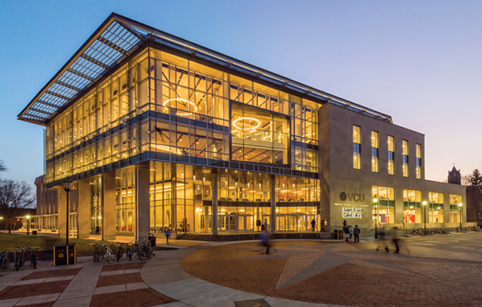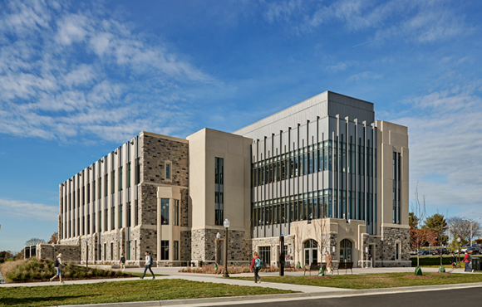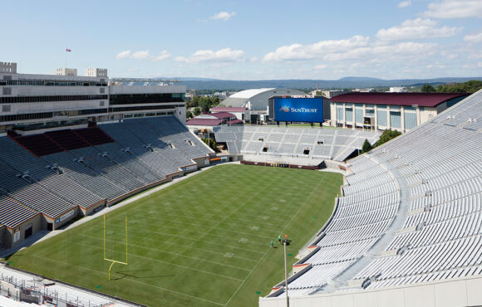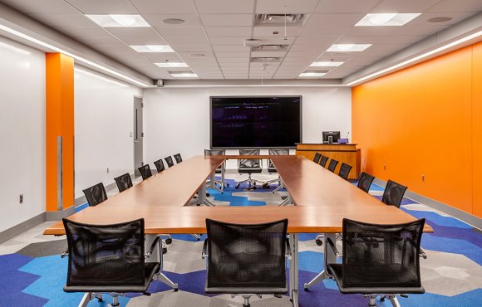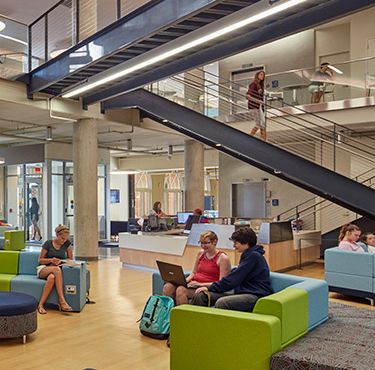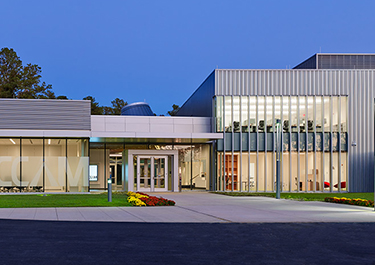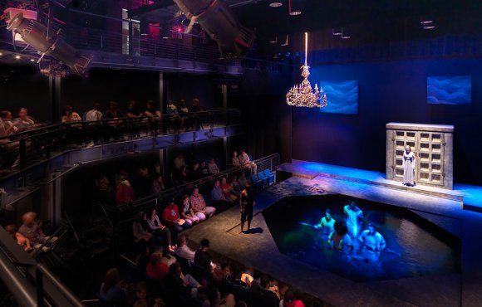Location
Lexington, Virginia
Owner
Virginia Military Institute
Architect
RRMM Lukmire Architects
Size
90,151 square feet
Originally constructed in 1939 with an addition in the 1970s, Preston Library has served as the Virginia Military Institute’s main library since its original construction. W. M. Jordan company was hired in 2019 to provide construction management at risk services for renovation of each floor of the 7-floor building. Renovations included the entrance, a new elevator and extension of the existing elevator shaft, transforming the top level into a conference and meeting room, and a transformation of the fifth floor into a “learning commons” with computers and study space. Other additions included a smart classroom and a group study room with smart classroom capabilities. All new HVAC equipment, Electrical, and Fire sprinkler were installed, and all the pre-existing interior finishes and flooring were replaced.
The Library Archives were also expanded with the addition of new HVAC equipment, fire detection and protection systems equipment linked to the central alarm system were upgraded to ensure better temperature and humidity control, and increased fire detection and protection systems for the precious artifacts in the VMI archives. Improvements to the Turman Room enhanced hosting capability for public events.
On the exterior, all windows were replaced with energy efficient aluminum windows while maintaining historical appearance of the original windows.


