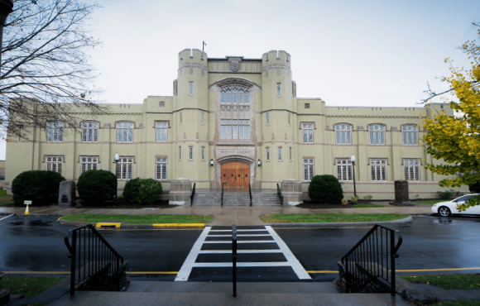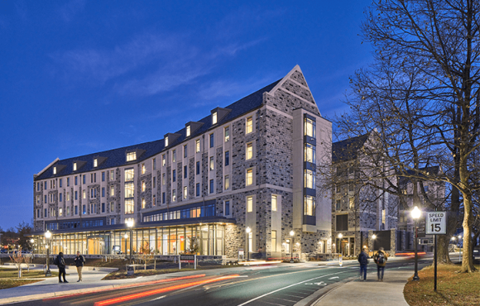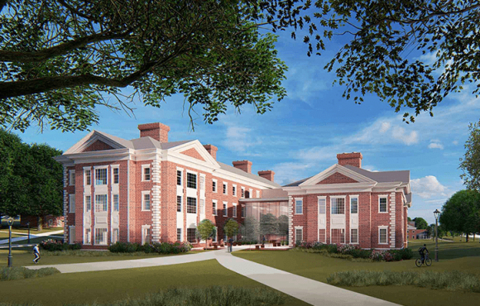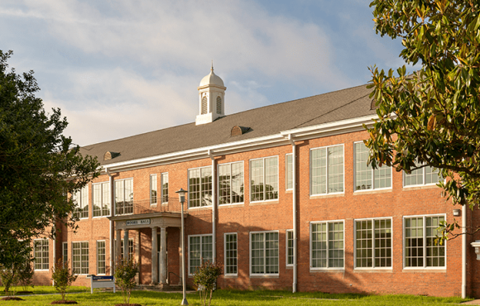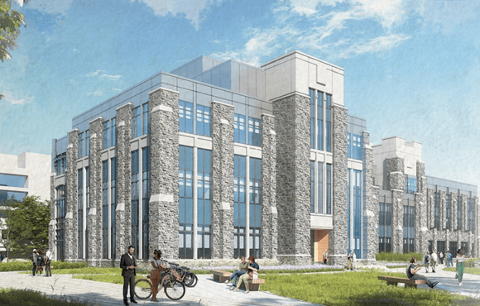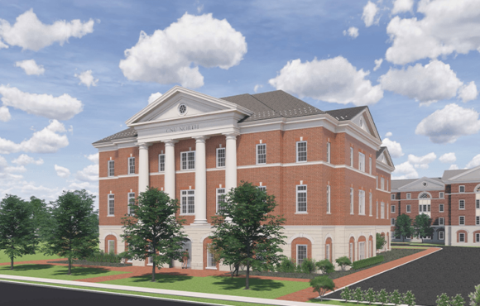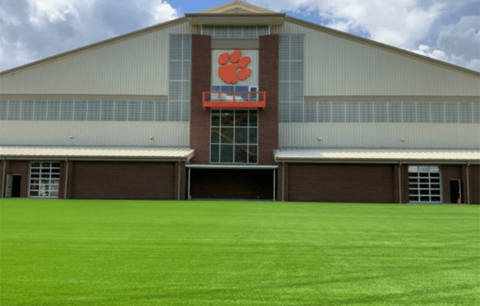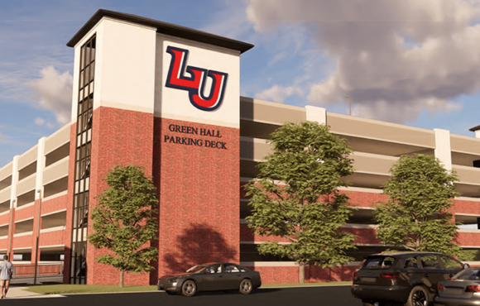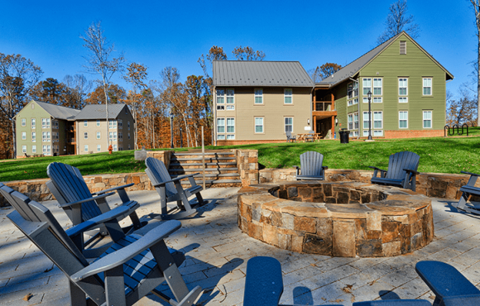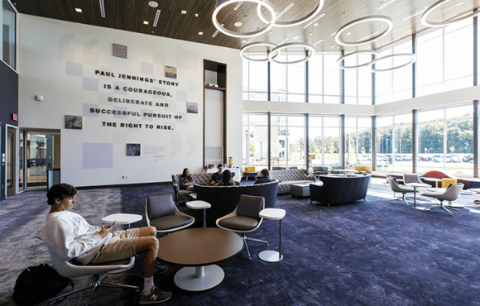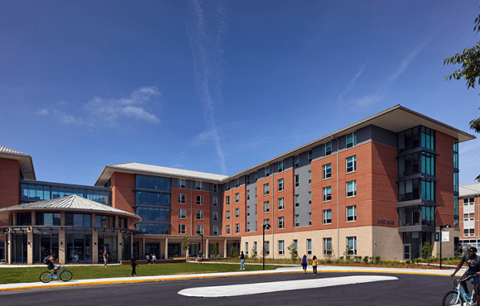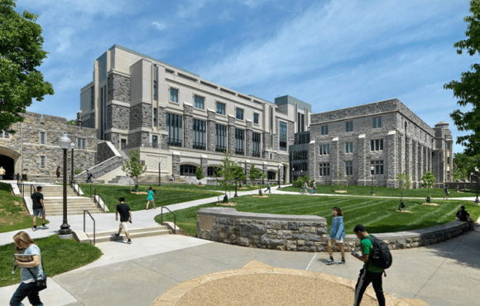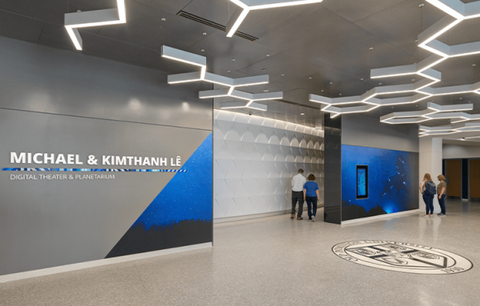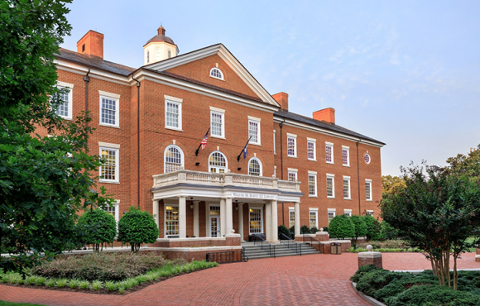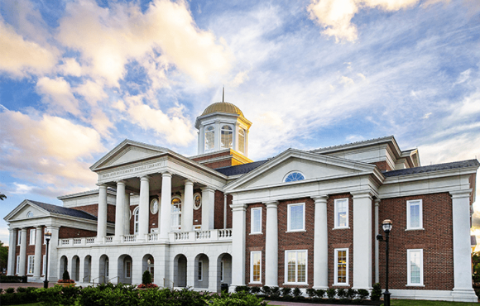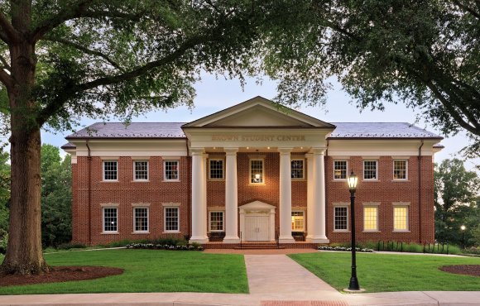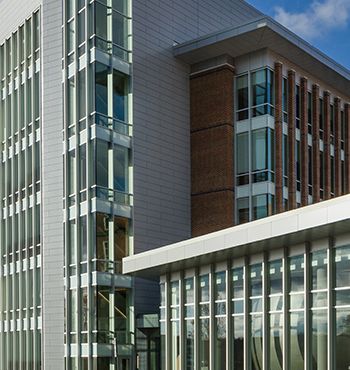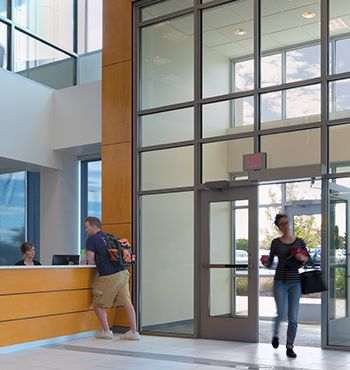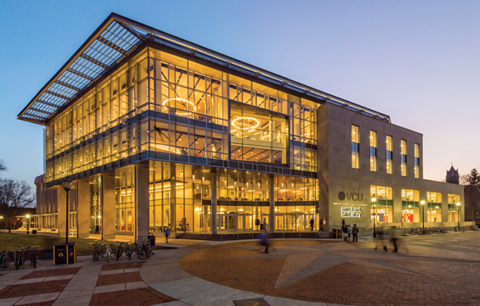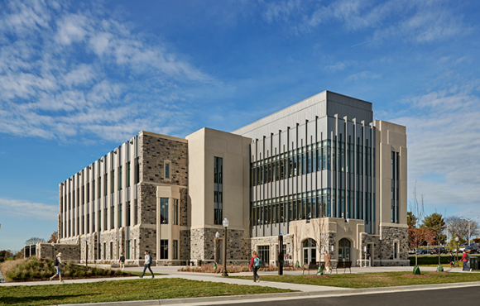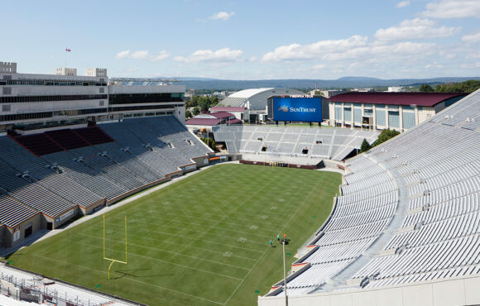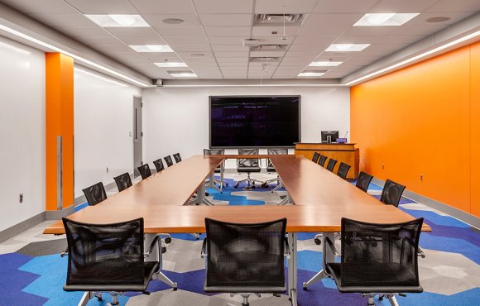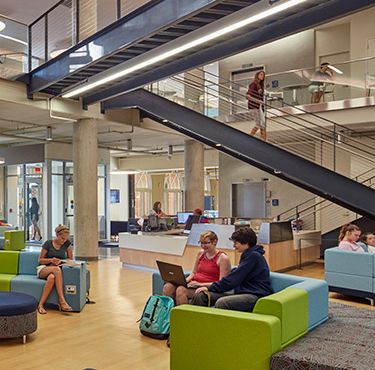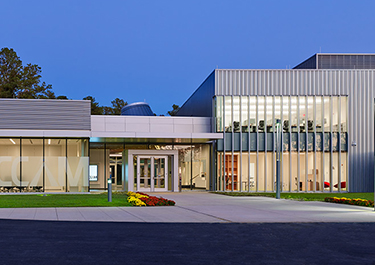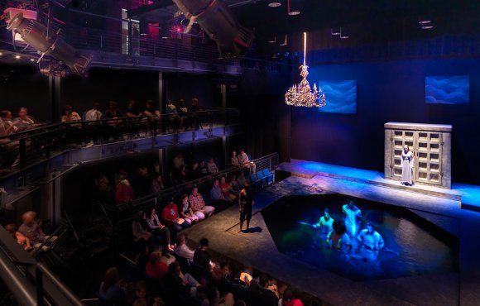Location
Richmond, Virginia
Owner
Virginia Commonwealth University
Architect
Design Architect: Shepley Bulfinch
Architect of Record: Moseley Architects
Size
277,477 square feet
A makerspace, a reading porch, 1,500 new seats and loads of natural light. VCU’s transformed James Branch Cabell Library provides flexible workspace with 90% of its square footage devoted to study space and student use rather than housing books.
Work included phased renovations of occupied space on four floors. Renovations created a new Special Collections and Archives, staff and faculty offices, and an enlarged Starbucks Café. The addition contains the Circulation and Information Services Center; a collaborative, creative Makerspace lab; Innovative Media Studios, a multimedia laboratory with green screen capability and viewing/editing rooms; student work spaces with power and data connections; individual and group study areas; and a 300-seat presentation theater.
Clad in glass, metal panels, and limestone, the building achieved USGBC LEED® Silver certification for sustainable design and construction. The project won a 2016 Engineering News Record Mid-Atlantic Region “Best Project” award in the Higher Education/Research category. Projects were evaluated on the ability of the project team to overcome challenges, contribution to the industry and community, safety and construction, and design quality.


