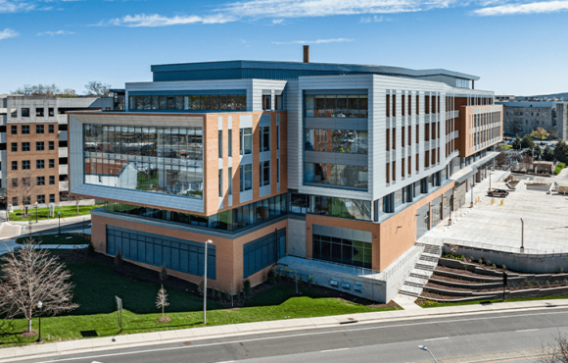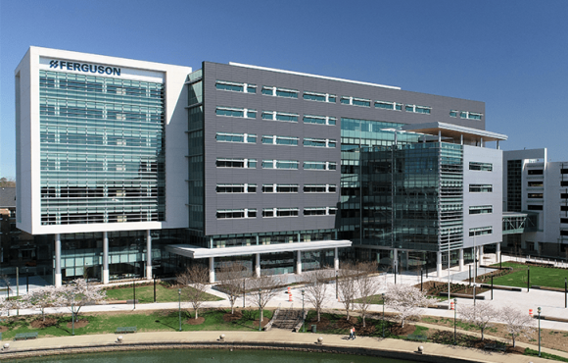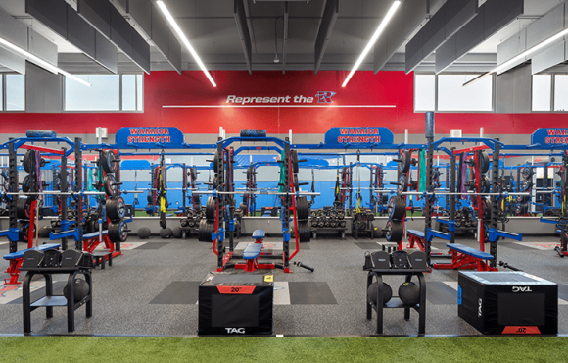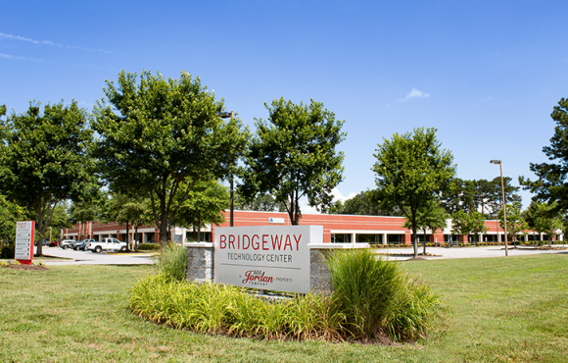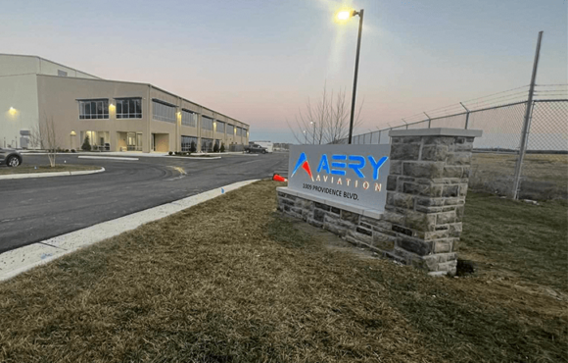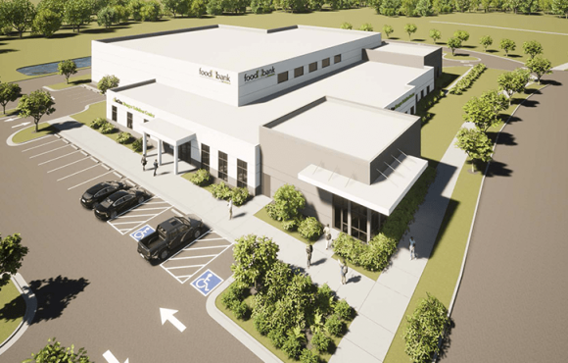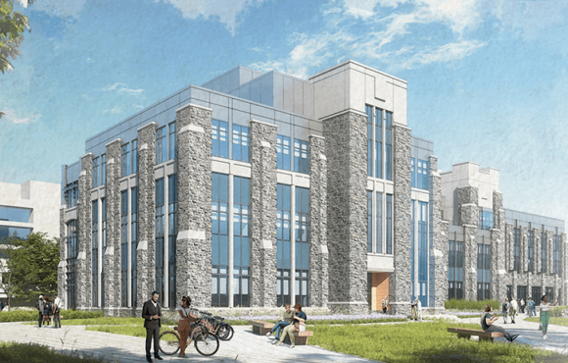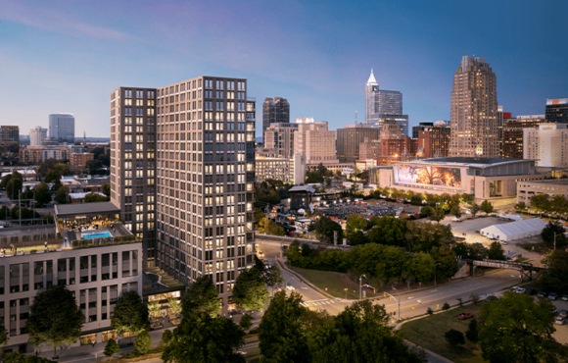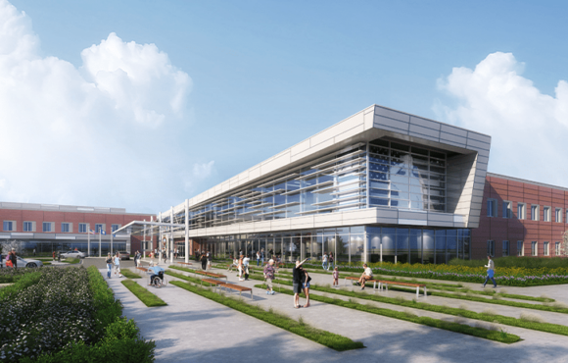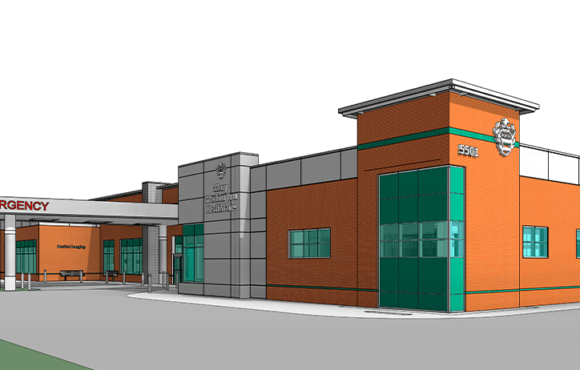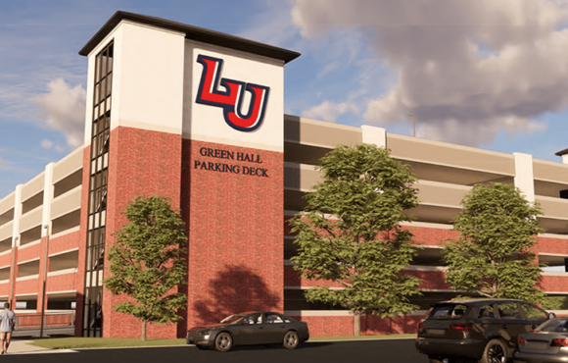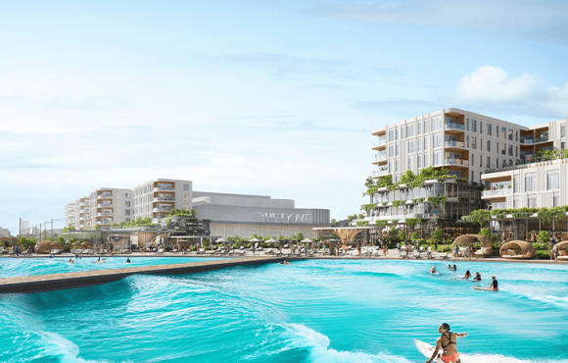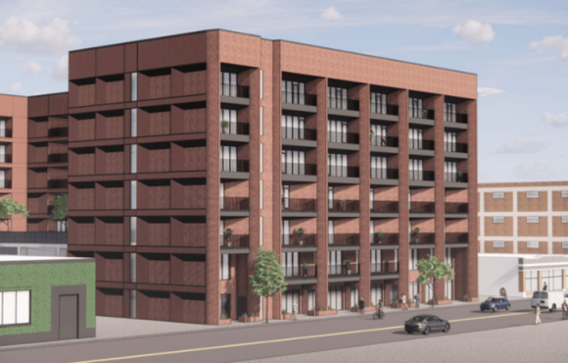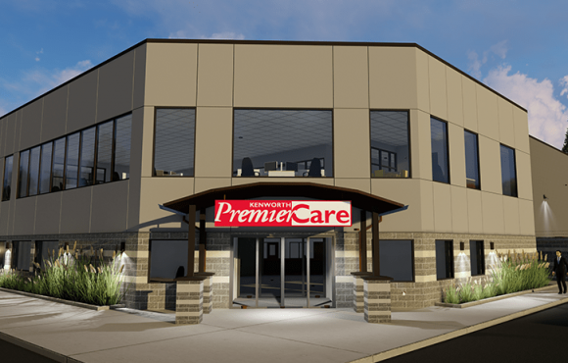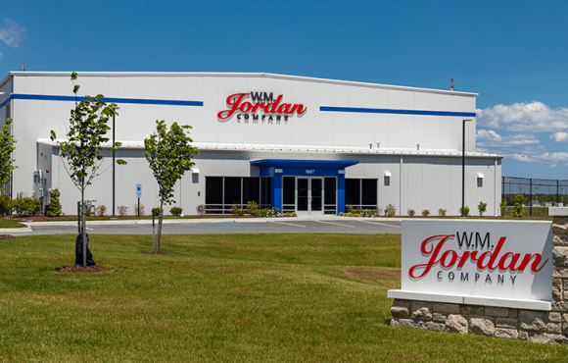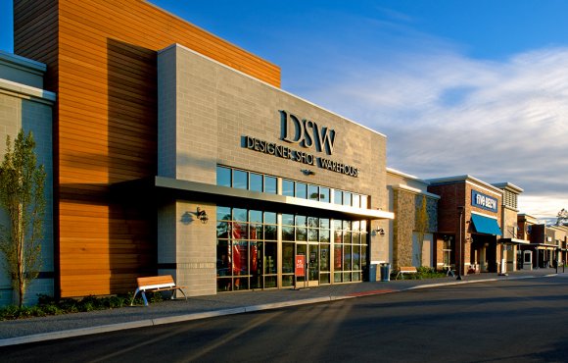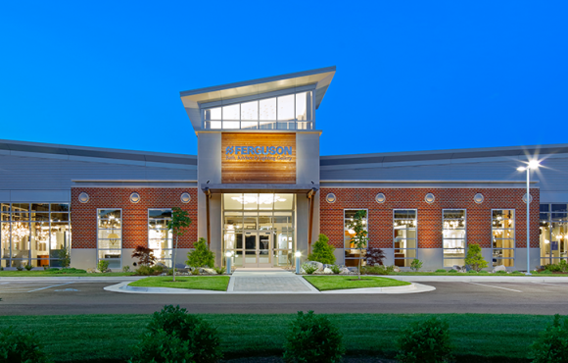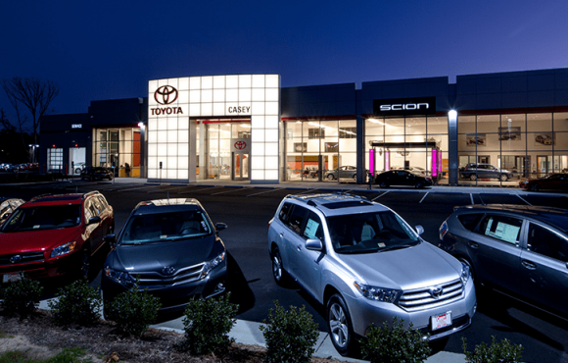Location
Blacksburg, Virginia
Owner
WMJ Development, LLC
Architect
Hanbury
Size
232,673 square feet
Gilbert Place is a 6-story, mixed use, class A office building, located in historic downtown Blacksburg, Virginia. The structure features a modern façade of brick, metal panel, and curtain wall with a step back design. W.M. Jordan Company provided For Fee Development Services for the client, the Virginia Tech Foundation.
Providing 4 floors of office space housing multiple Virginia Tech departments, the building offers retail, structured parking, and includes a contemporary rooftop restaurant and event venue facing the sunset and overlooking the scenic university campus.
Working with the Virginia Tech Foundation and the Town of Blacksburg, the project went through several modifications including: increasing the allowable height of the building to 100 feet, a step back design on the façade softening the new height on the Blacksburg skyline, the addition of universal ramps, and the inclusion of bike racks and bike storage promoting green living and travel.
W.M. Jordan Company also provided construction services on this project, which broke ground in Summer 2020. Totaling 236,000 gross square feet, the building features a modern silhouette, accented by elements that bring nature indoors. In addition to the building, the Virginia Tech Foundation proposed a pedestrian safety improvement to Price’s Fork Road, a high traffic road next to the project site. This addition mitigates the safety risk posed to those crossing Prices Fork Road to get to the building and university campus.


